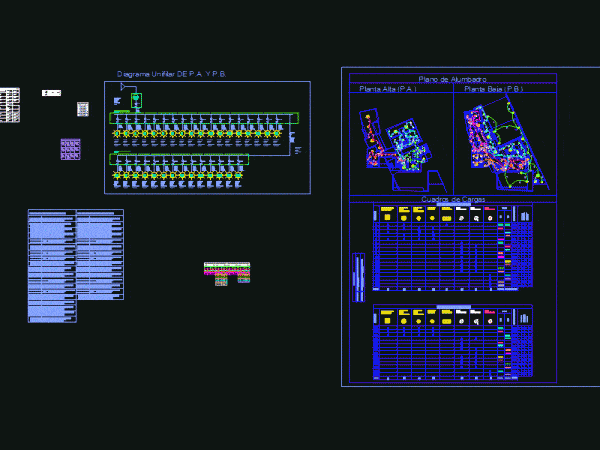
Residential Electrical Installation DWG Detail for AutoCAD
It is an electrical installation of a cas 2 large floors with all its calculations and details that this should contain Drawing labels, details, and other text information extracted from…

It is an electrical installation of a cas 2 large floors with all its calculations and details that this should contain Drawing labels, details, and other text information extracted from…
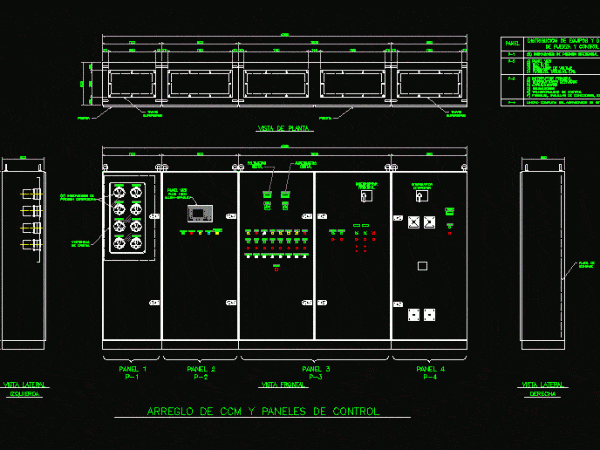
Control panels and CCMS; with pushbuttons distribution; elevation and plan view; with overall dimensions. Drawing labels, details, and other text information extracted from the CAD file (Translated from Spanish): of…
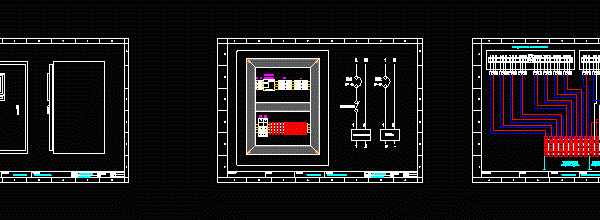
Control panel; HONEYWELL connection of a digital recorder Drawing labels, details, and other text information extracted from the CAD file (Translated from Spanish): recorder, You, selector switch, Logger block, Passive…
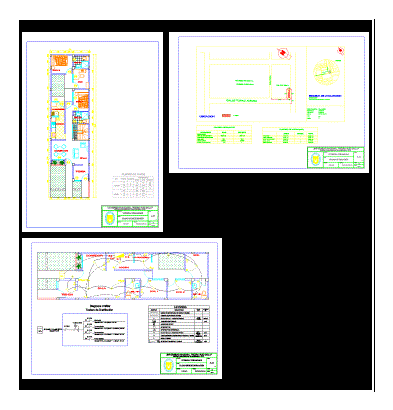
Plan is a detached house consisting of location plans; distribution; Inst; Electric Drawing labels, details, and other text information extracted from the CAD file (Translated from Spanish): Information Technology School,…
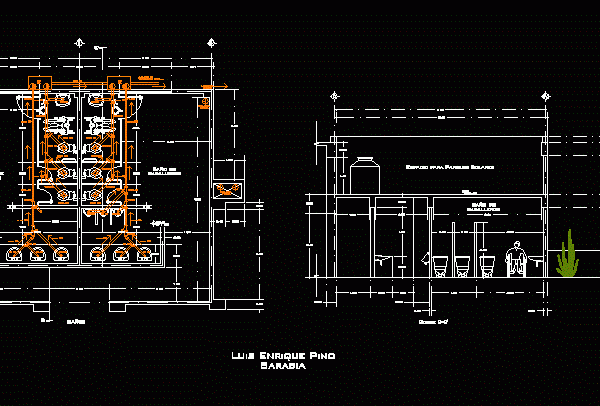
BAPO distribution and access via lobby. It includes installation along with general health levels and limited spaces. It includes Health for disabled Drawing labels, details, and other text information extracted…
