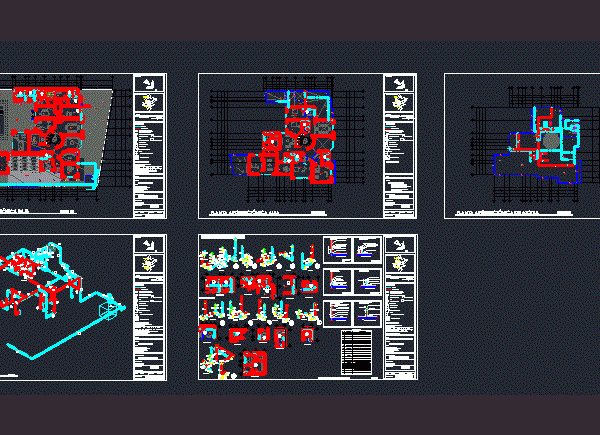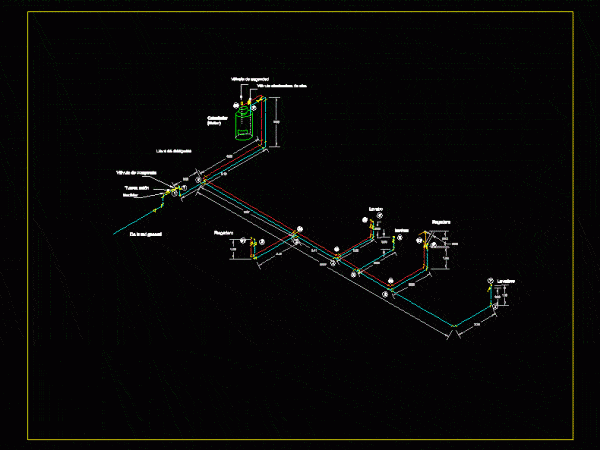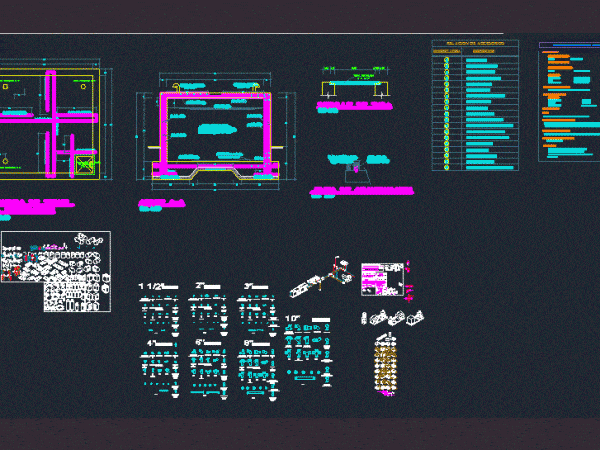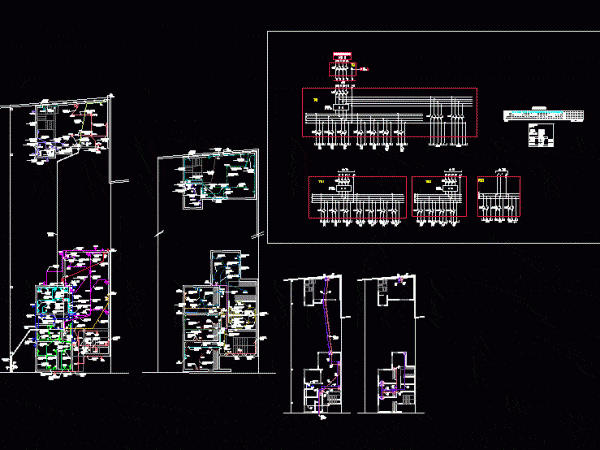
Hydraulic Residential DWG Detail for AutoCAD
hydraulic systems of a house residential level; in laying pipes shown; isometrics; valve connections; list of materials and details. Drawing labels, details, and other text information extracted from the CAD…




