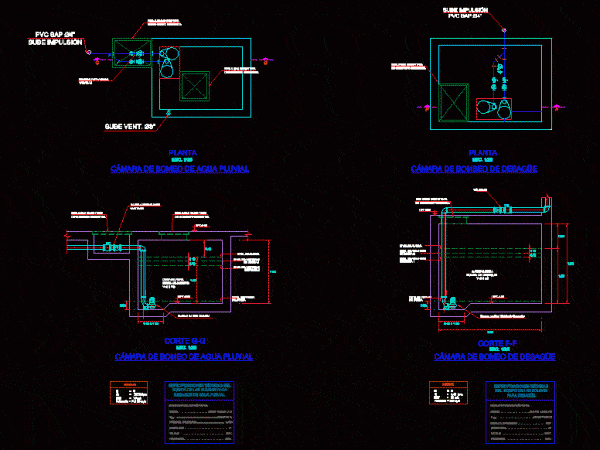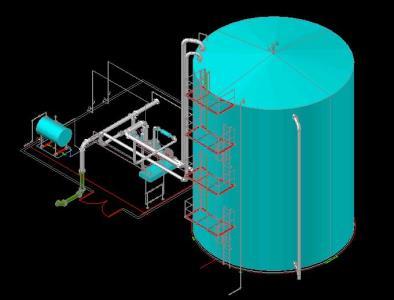
Pumping Chamber DWG Detail for AutoCAD
Details – specifications – sizing – Construction cuts Drawing labels, details, and other text information extracted from the CAD file (Translated from Spanish): Pump, Stop level, Pump, Boot level, Alarm…

Details – specifications – sizing – Construction cuts Drawing labels, details, and other text information extracted from the CAD file (Translated from Spanish): Pump, Stop level, Pump, Boot level, Alarm…

The drawing contains electrical installation with load balancing; line diagram and offset. Drawing labels, details, and other text information extracted from the CAD file (Translated from Spanish): illumination, plug, total,…

Updated format for electric box loads of 12 circuits Drawing labels, details, and other text information extracted from the CAD file (Translated from Spanish): phase, Location, Volts between phases, neutral,…

Electrical installation; Hydraulic installation; installation of gas; special facilities. Drawing labels, details, and other text information extracted from the CAD file: t.f., l.t., l.t., l.t., n.p.t. mts, mts, no. circuito,…

3d mockup – solid modeling – without textures Drawing labels, details, and other text information extracted from the CAD file: vic rigid coupling style, vic swaged nipple, ulk, vic swaged…
