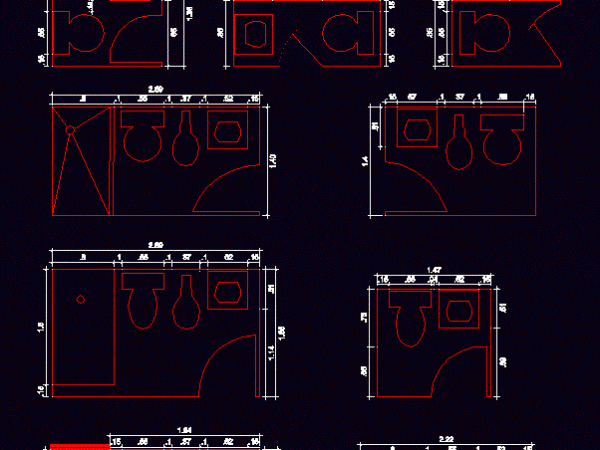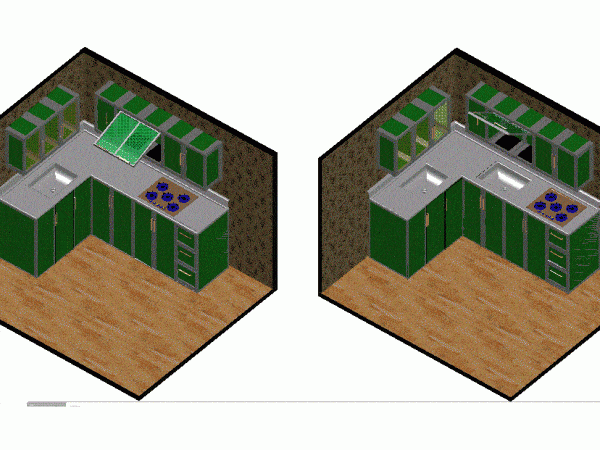
Uptake Of Rio In Sierra DWG Plan for AutoCAD
tipocos plans for a captacin Rio Sierra – Planimetria – Plants Bocaoma – Profile Land – Cortes Drawing labels, details, and other text information extracted from the CAD file (Translated…

tipocos plans for a captacin Rio Sierra – Planimetria – Plants Bocaoma – Profile Land – Cortes Drawing labels, details, and other text information extracted from the CAD file (Translated…

Filter Design slow Potable water distribution in native community Drawing labels, details, and other text information extracted from the CAD file (Translated from Spanish): M.s.n.m, plant, Esc., diameter, of water,…

MINIMUM SIZE FOR PARTS SANITARY INSTALLATION Drawing labels, details, and other text information extracted from the CAD file (Translated from Spanish): Minimum dimensions for the installation of sanitary pieces, Main…

MESON WITH STAINLESS STEEL CABINETS Language N/A Drawing Type Block Category Mechanical, Electrical & Plumbing (MEP) Additional Screenshots File Type dwg Materials Steel Measurement Units Footprint Area Building Features Tags…

Plants housing; cut; isometric; floor ceiling. Drawing labels, details, and other text information extracted from the CAD file (Translated from Spanish): Ground floor,, Sanitary project, Sanitary project, Ground floor,, Date:…
