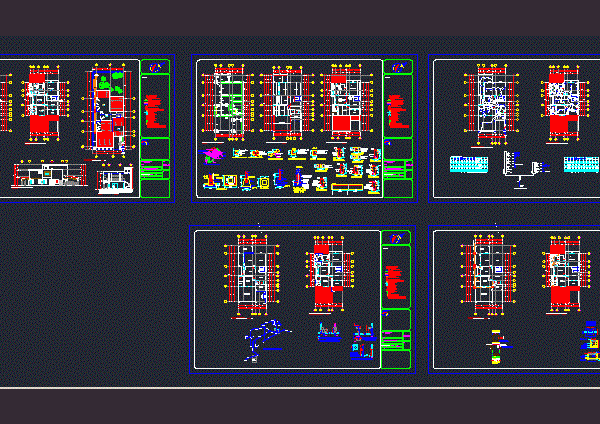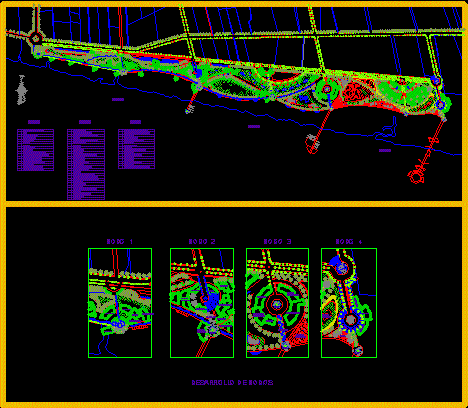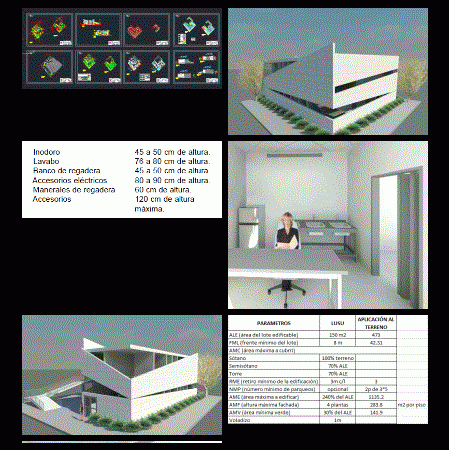
House 2D DWG Full Plan for AutoCAD
This is a plan for a single family house. It has architectural plans with floor plans, elevations and sections, mechanical and electrical plans, It has three bedrooms and bathrooms, living room,…

This is a plan for a single family house. It has architectural plans with floor plans, elevations and sections, mechanical and electrical plans, It has three bedrooms and bathrooms, living room,…

This is the design of a building that only has one level dedicated to a spa, is distributed with saunas, relaxation room, jacuzzi, restrooms, dressing rooms, administrative offices, gym, maintenance…

This is the design of a cabin that has living room, dining room, two bedrooms, bathrooms, terrace. You can see the floor plans, the architectural plans, front view, side view,…

This is the design of a tourist complex formed by an urbanistic design where you can appreciate squares, a viewpoint, souvenir shops, dressing rooms, recreation areas, administrative offices, supermarket, swimming…

This plan contains 3D images of exterior and interior of the building, full plan of the building is presented including MEP plans (electrical, water, drainage) and also landscape, foundation, lifts and tables of…
