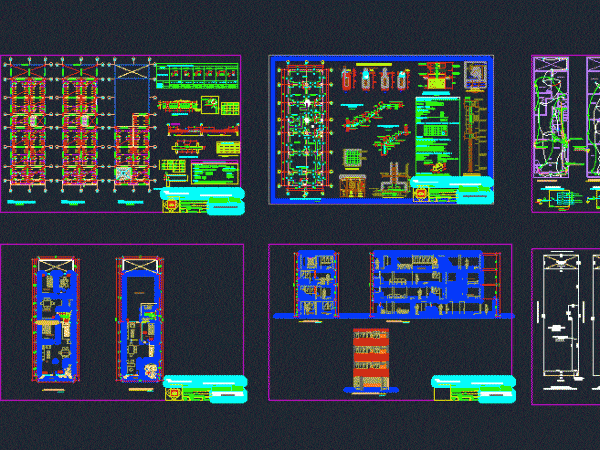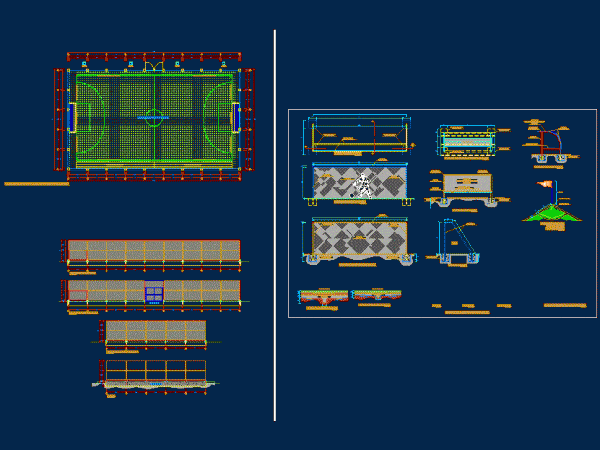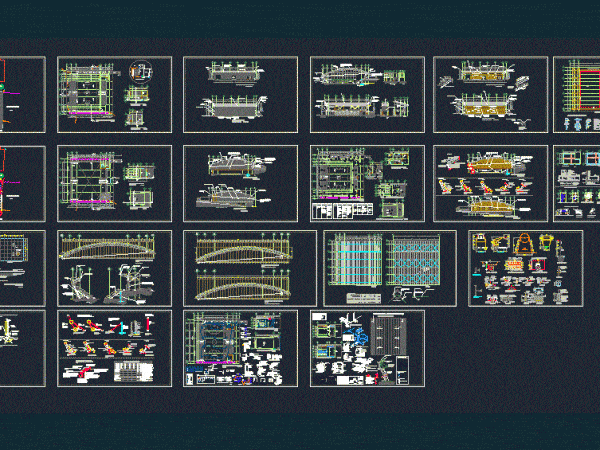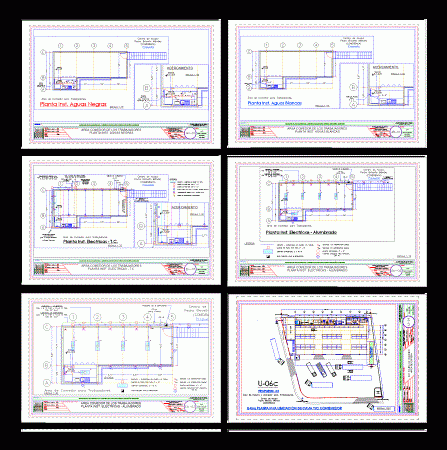
Apartment DWG Block for AutoCAD
Multifamily housing – plants – Cortes – Views – Facilities – Structures Language Other Drawing Type Block Category Handbooks & Manuals Additional Screenshots File Type dwg Materials Measurement Units Metric…

Multifamily housing – plants – Cortes – Views – Facilities – Structures Language Other Drawing Type Block Category Handbooks & Manuals Additional Screenshots File Type dwg Materials Measurement Units Metric…

Plane with drainage facilities and enclosure metal with details of arches bench and flags of corner Language Other Drawing Type Detail Category Entertainment, Leisure & Sports Additional Screenshots File Type…

EXECUTIVE PROJECT: MULTIPLE USES AUDITORIUM; CONTAINS PLANT; FACHADAS; CORTES, STRUCTURAL; FOUNDATION; FACILITIES; FINISHES; VERY COMPLETE Language Other Drawing Type Full Project Category Entertainment, Leisure & Sports Additional Screenshots File Type…

FULL PROJECT architecture level; STRUCTURES AND HEALTH FACILITIES OF A SPORTS COMPLEX Language Other Drawing Type Full Project Category Entertainment, Leisure & Sports Additional Screenshots File Type dwg Materials Measurement…

WAITING AND DINING AREA FOR WAREHOUSE is designed to be implemented in industrial warehouses for Use of Workers. Several facilities Language Other Drawing Type Block Category Utilitarian Buildings Additional Screenshots…
