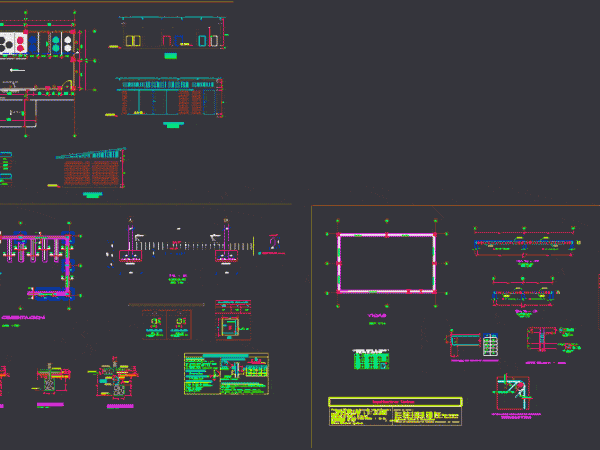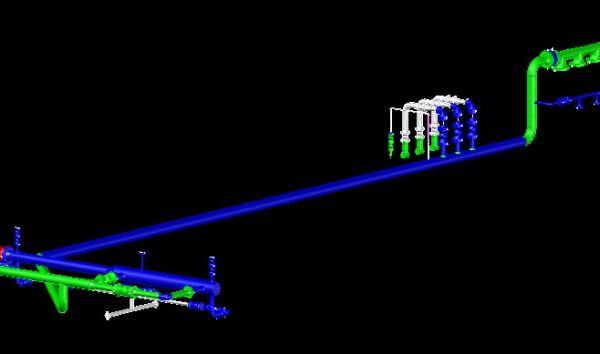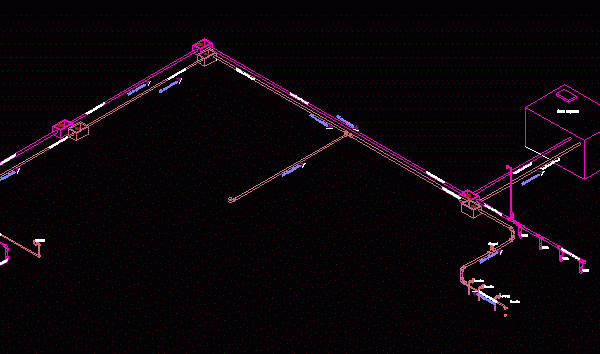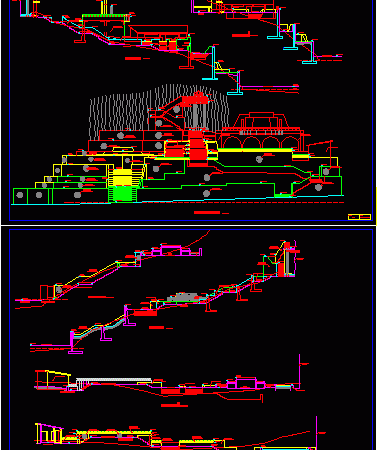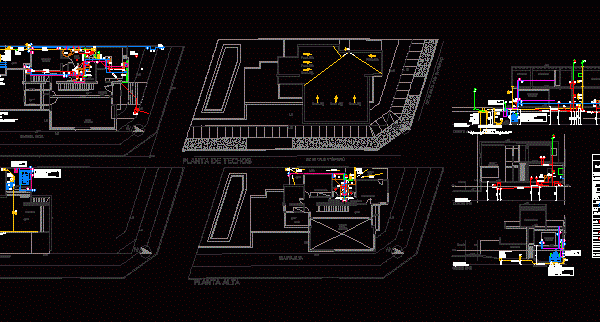
Housing Facilities DWG Full Project for AutoCAD
Project health facility housing two floors – Installation Pluvial – plants – sections – Designations Drawing labels, details, and other text information extracted from the CAD file (Translated from Galician):…

