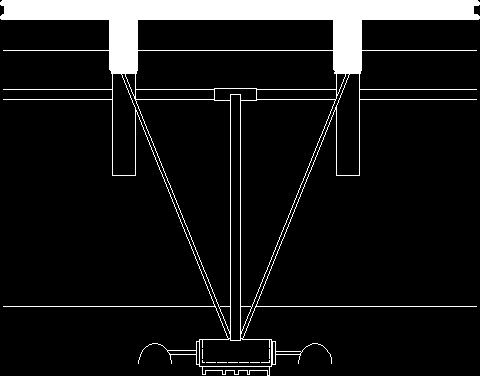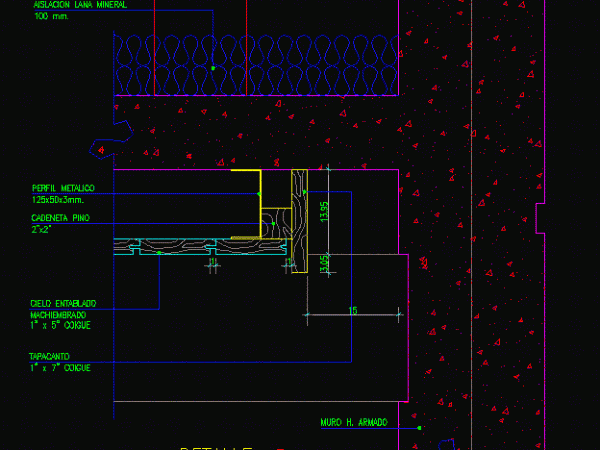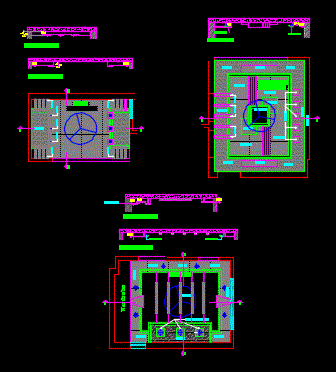
Detail Of False Ceiling DWG Detail for AutoCAD
False ceiling detail Drawing labels, details, and other text information extracted from the CAD file (Translated from Spanish): fake sky detail Raw text data extracted from CAD file: Language Spanish…

False ceiling detail Drawing labels, details, and other text information extracted from the CAD file (Translated from Spanish): fake sky detail Raw text data extracted from CAD file: Language Spanish…

false ceiling, ceiling tiles or ceiling – supported by metal or tow rod and fixings. – Removable roofs badges: you smooth counter-Placement: bast pendant metal fittings Drawing labels, details, and…

false ceiling, ceiling tiles or ceiling metal fittings – Details Drawing labels, details, and other text information extracted from the CAD file (Translated from Spanish): detail, esc., wall h. armed,…

Schematic design of false ceiling to match different architectural / Drawing labels, details, and other text information extracted from the CAD file (Translated from Spanish): Taurus, construction company, anodized aluminum…

Details – specifications – sizing – Construction cuts Drawing labels, details, and other text information extracted from the CAD file: bed room, wardrobe, lvl., wooden box., lvl., cove light, wooden…
