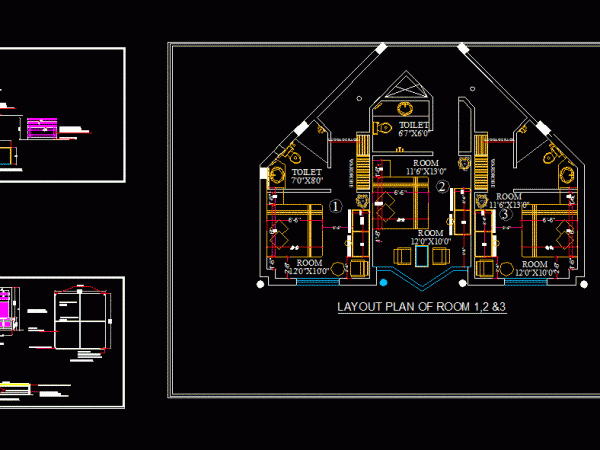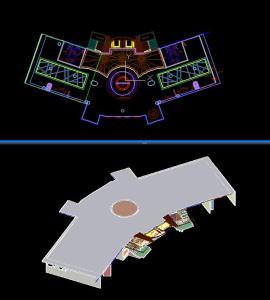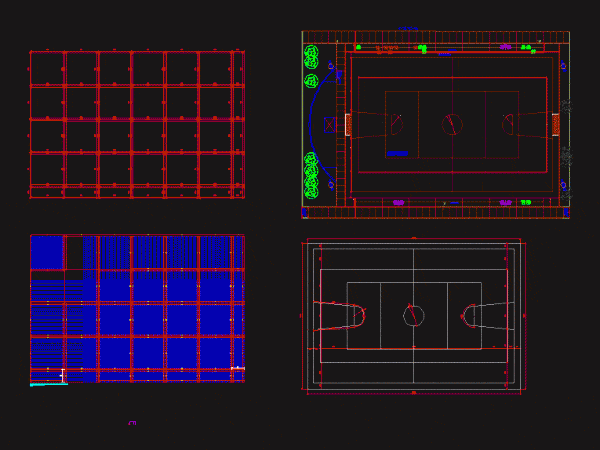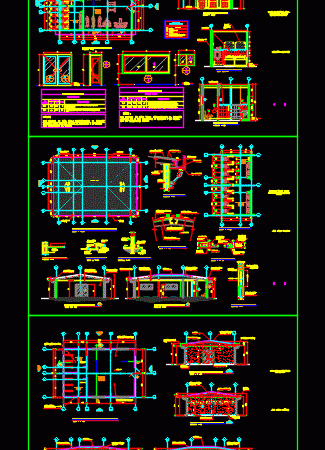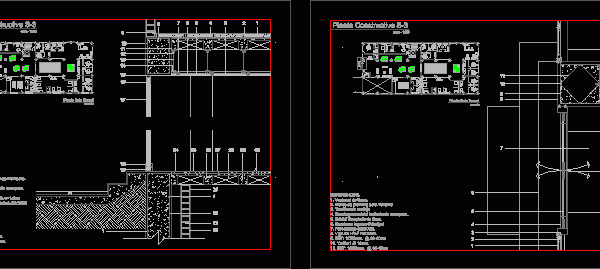
Losa And False Ceiling Detail DWG Plan for AutoCAD
Detail Plant in Constructive and describing the detail section of the slab and false ceiling Drawing labels, details, and other text information extracted from the CAD file (Translated from Catalan):…

