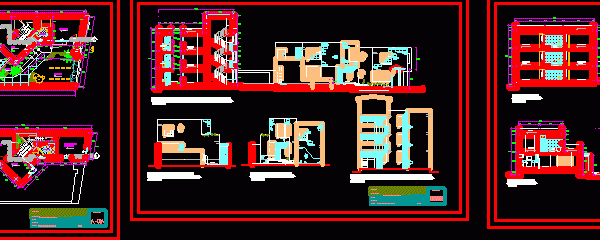
Families House DWG Section for AutoCAD
Three plants – Appartments two bedrooms – Plants – Sections – Elevations Drawing labels, details, and other text information extracted from the CAD file (Translated from Spanish): made by coconut,…

Three plants – Appartments two bedrooms – Plants – Sections – Elevations Drawing labels, details, and other text information extracted from the CAD file (Translated from Spanish): made by coconut,…
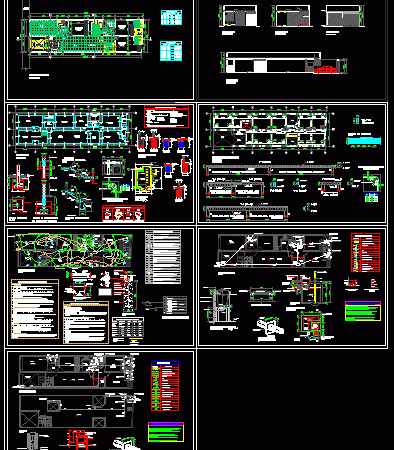
Familes house with commerce – Complete project Installations Drawing labels, details, and other text information extracted from the CAD file (Translated from Spanish): the drainage pipes will be pvc –…
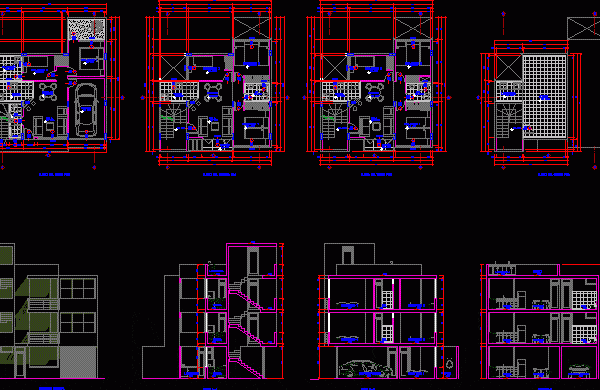
Housing for three families at Casma city – Plant – Section – View Drawing labels, details, and other text information extracted from the CAD file (Translated from Spanish): dining room,…
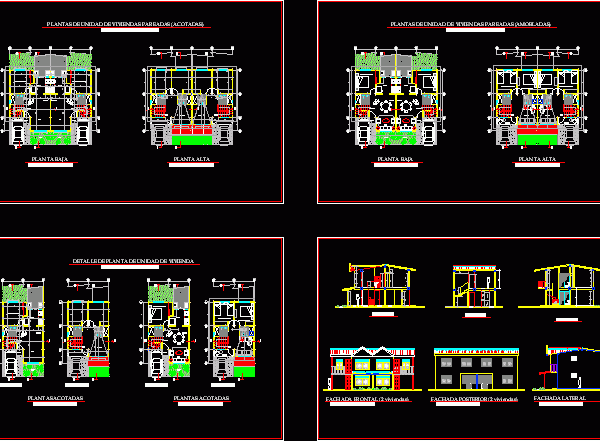
Paired housings , with services – living – dining room – Kitchen – Sanitaries etc Drawing labels, details, and other text information extracted from the CAD file (Translated from Spanish):…
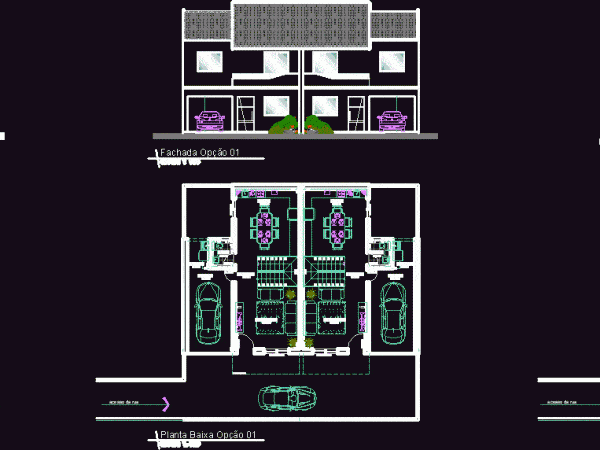
Three proposals for residence 2 families – Paired housing Drawing labels, details, and other text information extracted from the CAD file (Translated from Portuguese): living room, circulation, garage, a. service,…
