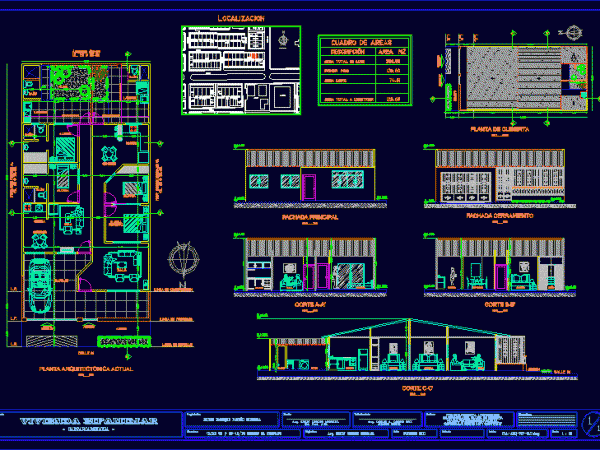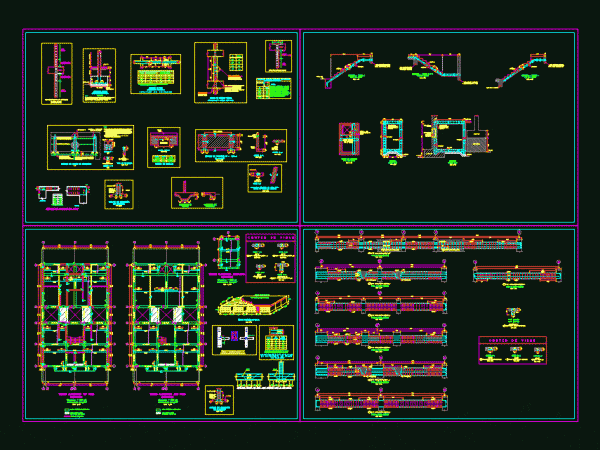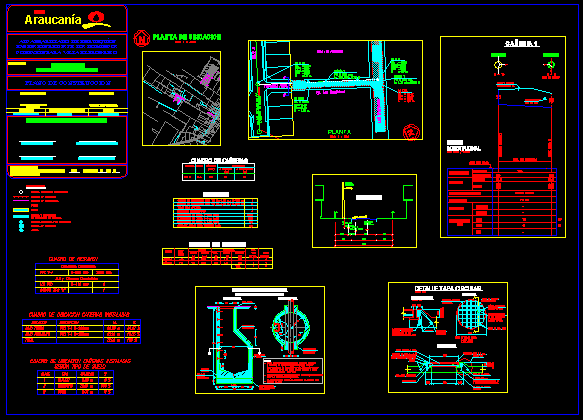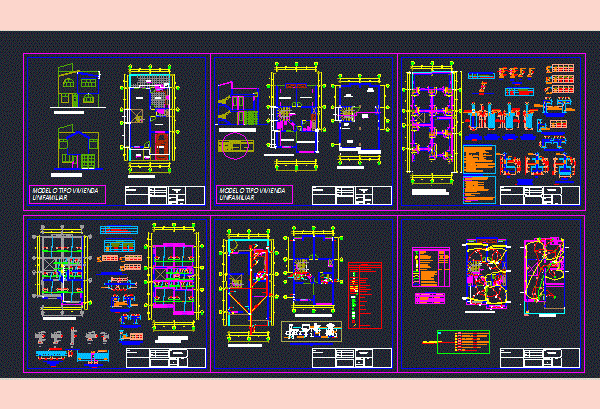
Bifamily Housing DWG Block for AutoCAD
Reform to detached housing transformer to be used by 2 families; Drawing labels, details, and other text information extracted from the CAD file (Translated from Spanish): I digitize:, Owners:, draft:,…

Reform to detached housing transformer to be used by 2 families; Drawing labels, details, and other text information extracted from the CAD file (Translated from Spanish): I digitize:, Owners:, draft:,…

Uni flat structure housing families Drawing labels, details, and other text information extracted from the CAD file (Translated from Spanish): thick, typical detail of beam that receives column beam, standard…

3 apartments for families, situated in a narrow lot of 8 meters wide x 42 m deep. Electricity Plan specifying pipe diameter, type of conductors and sectional general board. Presentation…

Is a constructive solution presented to the waterworks company, to benefit families a 300. Drawing labels, details, and other text information extracted from the CAD file (Translated from Spanish): Psje….

This plan is for a two story house with floor plan, section, elevation, electrical, mechanical, and lighting plans. It includes living room, dining room, bedrooms, guest room, kitchen, laundry room, and garage….
