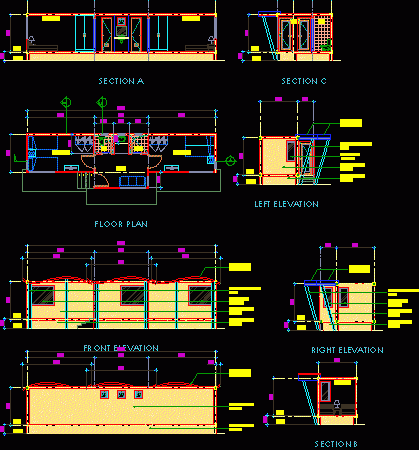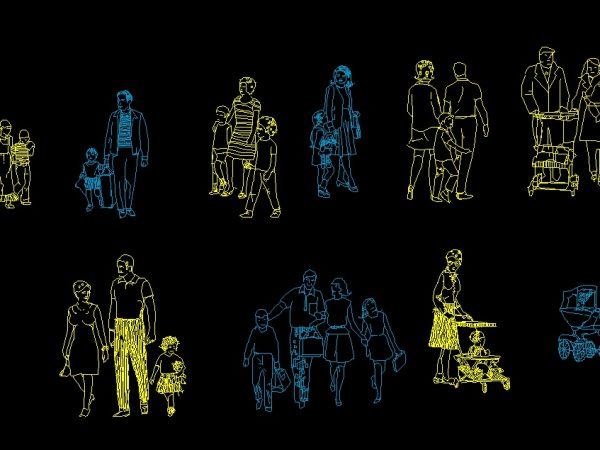
Family Cabin 2D DWG Design Plan for AutoCAD
This is the design of a cabin that has two bedrooms, living room, bathrooms and a decorative ceiling. You can see floor plans. Language English Drawing Type Plan Category Hotel,…

This is the design of a cabin that has two bedrooms, living room, bathrooms and a decorative ceiling. You can see floor plans. Language English Drawing Type Plan Category Hotel,…

This is the two-level design that has four bedrooms with terrace included, bathroom, internal spiral stairs. You can see the floor plans Language English Drawing Type Elevation Category Hotel, Restaurants…

This drawing is for various blocks for parents/families with kids. The families vary in size and children age, with some of them are babies in stroller, toddlers, and children. The…
