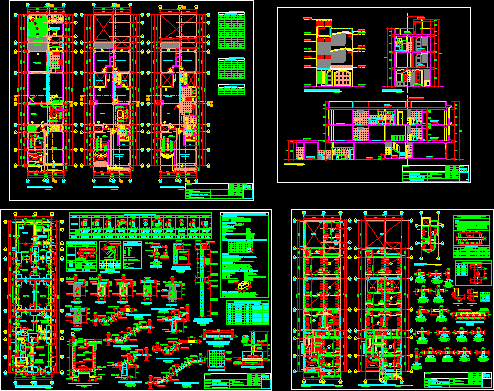
Country House 3D DWG Model for AutoCAD
House for small families small field with a large space for garden Drawing labels, details, and other text information extracted from the CAD file: esc. – : – Raw text…

House for small families small field with a large space for garden Drawing labels, details, and other text information extracted from the CAD file: esc. – : – Raw text…

Project design for 3 families in space 9mx25m and one plant for each family Drawing labels, details, and other text information extracted from the CAD file (Translated from Spanish): living…

2 Families house – Structure in concrete – Unloaded roofs Drawing labels, details, and other text information extracted from the CAD file (Translated from Spanish): cistern detail court x –…

Housings for two families – Appartments with 2 bedrooms – Plants – Sections – Facades Drawing labels, details, and other text information extracted from the CAD file (Translated from Spanish):…

Condominium constructed for 96 families Drawing labels, details, and other text information extracted from the CAD file (Translated from Spanish): dining room, patio, dorm. simple, dorm. main, intimate, hall, dorm….
