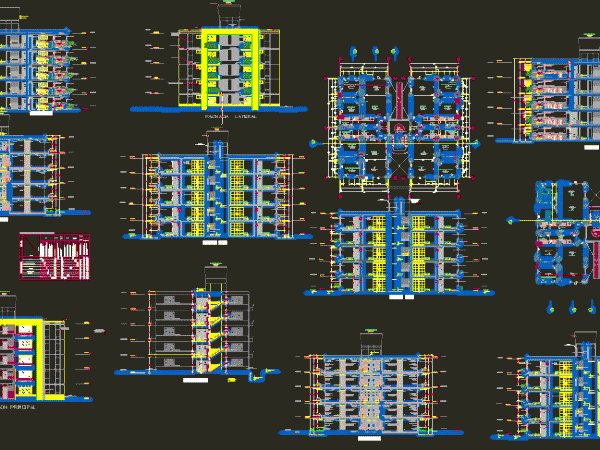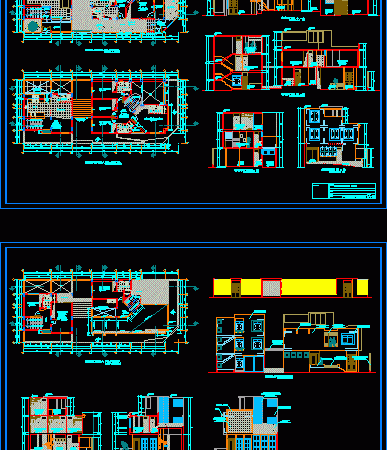
Condo DWG Block for AutoCAD
Complex mutly families housing – Two types with flats of tipical plant Drawing labels, details, and other text information extracted from the CAD file (Translated from Spanish): deposit of, garbage,…

Complex mutly families housing – Two types with flats of tipical plant Drawing labels, details, and other text information extracted from the CAD file (Translated from Spanish): deposit of, garbage,…

Modulate of residencial building with 4 depatments by level for middle high families Drawing labels, details, and other text information extracted from the CAD file (Translated from Spanish): nome, telefone,…

Confortable housing two familieswith commerce – Plants – Sections – Elevations – Floors materials Drawing labels, details, and other text information extracted from the CAD file (Translated from Spanish): main…

Noble material housing , located in square – Projected for 2 families – Area 250m2 Drawing labels, details, and other text information extracted from the CAD file (Translated from Spanish):…

Housing two plants – Each plant with 2 mini- departments Drawing labels, details, and other text information extracted from the CAD file (Translated from Spanish): second floor, living room, kitchen,…
