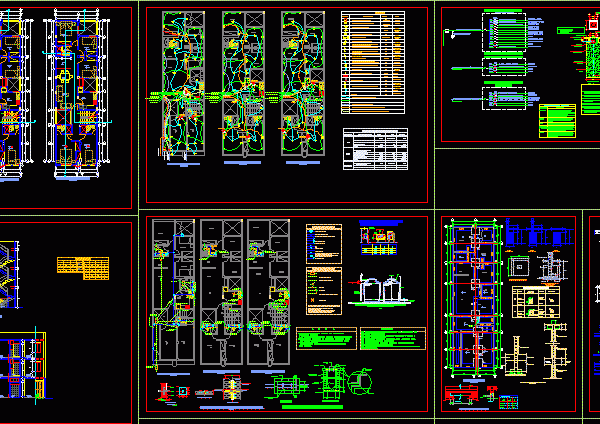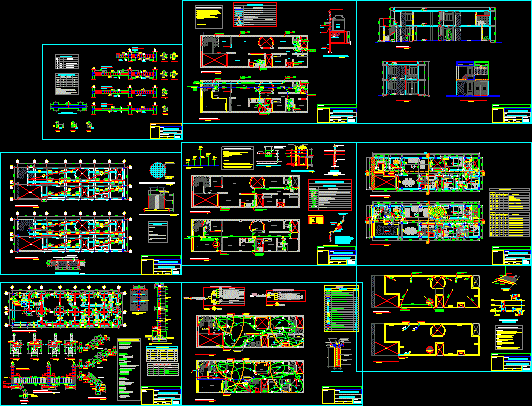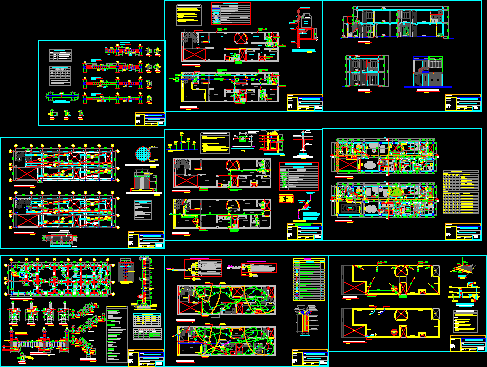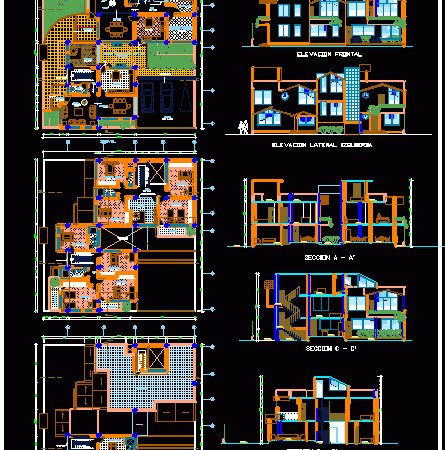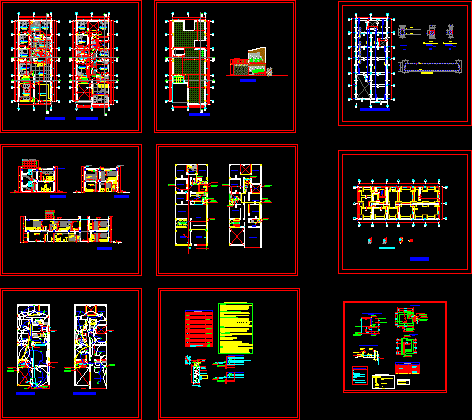
2 Family Housing DWG Full Project for AutoCAD
Complete project of housing for 2 families. Plans, sections, elevations. Terrace, foundations, plumbing, electricity, details and technical specs. Drawing labels, details, and other text information extracted from the CAD file…

