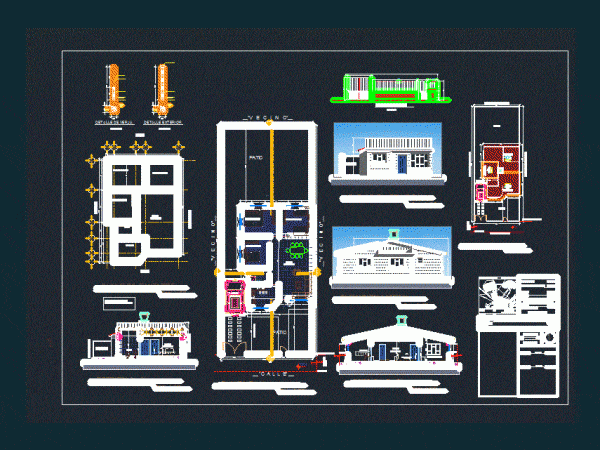
Housing Bifamiliar DWG Block for AutoCAD
Housing unit for two families. It comprising living; dining; kitchen; playground; bathroom; two bedrooms and a patio each. Drawing labels, details, and other text information extracted from the CAD file…

Housing unit for two families. It comprising living; dining; kitchen; playground; bathroom; two bedrooms and a patio each. Drawing labels, details, and other text information extracted from the CAD file…

House with three bedrooms living room kitchen bathroom, this apartment is on one level raised for families in rural areas, has seen cuts facades and floor plan Drawing labels, details,…

Detached house built for families Drawing labels, details, and other text information extracted from the CAD file: f.f. area calculation, f.f. diagram, plot area calculation, terrace floor plan, terrace, toilet,…

Houses for families with different aspects. Design Department Drawing labels, details, and other text information extracted from the CAD file: room, ground floor, yeto kurdu, building construction, section, dimension in…

3 apartments for families, situated in a narrow lot of 8 meters wide x 42 m deep. With level dimensions, measures, name of local specifications. Presentation format for agencies. Drawing…
