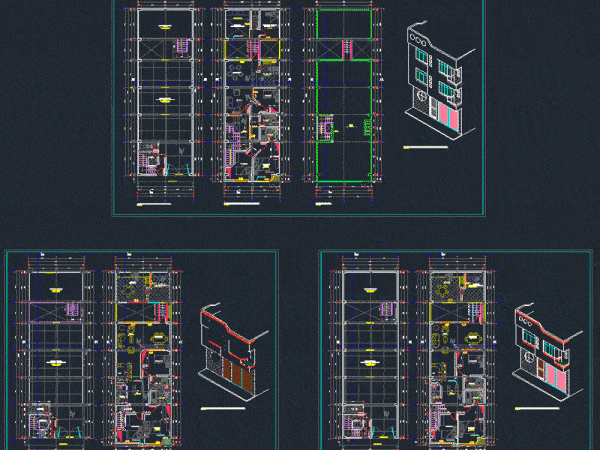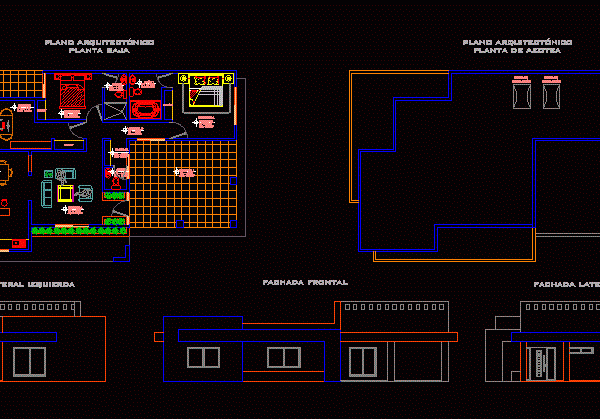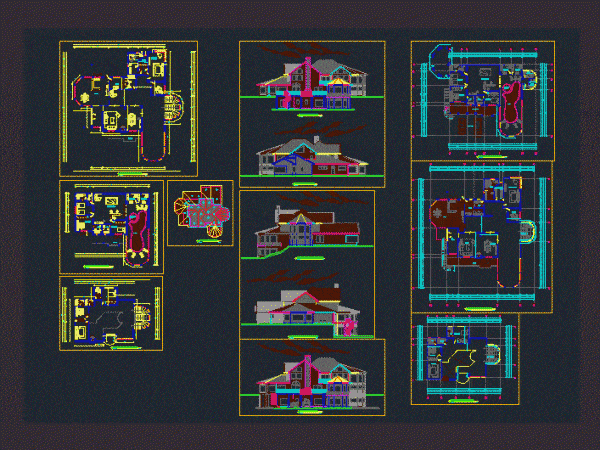
Home DWG Block for AutoCAD
Home with architectural drawings and isometrics. Drawing labels, details, and other text information extracted from the CAD file (Translated from Spanish): males, women, sshh, ceiling projection, roof, laundry, patio, bedroom,…




