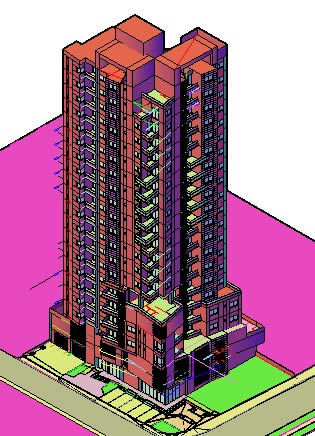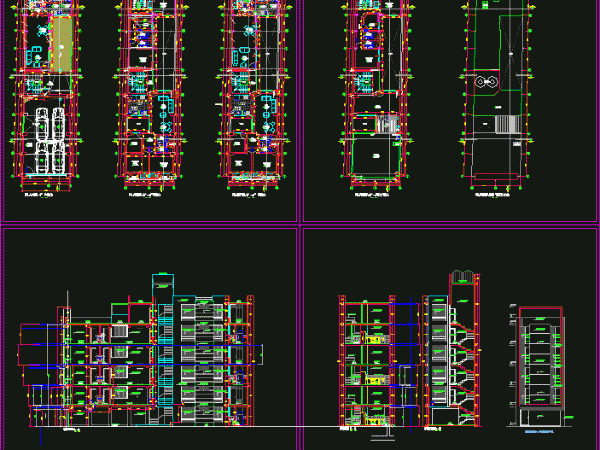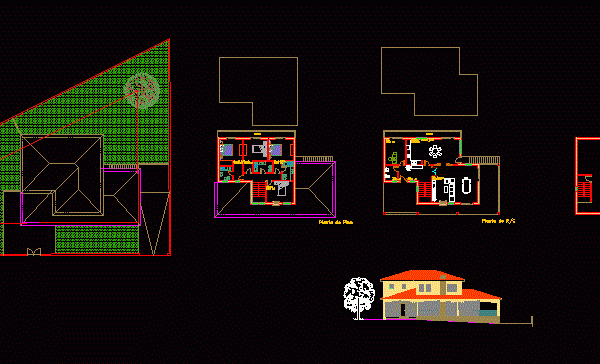
Housing Bifamiliar DWG Full Project for AutoCAD
HOUSING 6.00 x 20.00 BIFAMILIAR; 3 Floors Roof more. Expansion Project for residential use. Distribution Box Vanos, Sections and Elevation Drawing labels, details, and other text information extracted from the…




