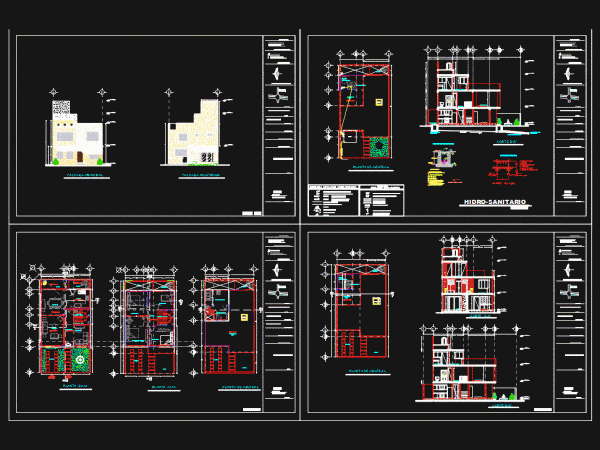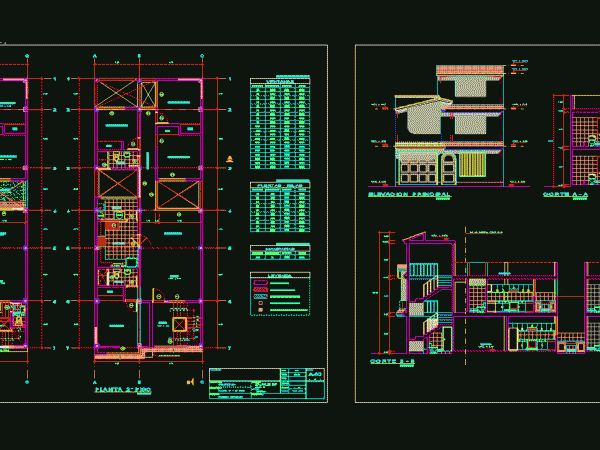
Two Bedroom House 2D DWG Block for AutoCAD
This plan is a two-story house with floor plans of two levels, elevation and roof plan. It includes living room, dining room, bedrooms, bathroom, and kitchen. Language Spanish Drawing Type Plan…

This plan is a two-story house with floor plans of two levels, elevation and roof plan. It includes living room, dining room, bedrooms, bathroom, and kitchen. Language Spanish Drawing Type Plan…

This house has 2 floors and two gardens. It includes floor plans, elevation, section and architectural plan . it has living room, bedrooms, dining room, kitchen, garage and garden. Language Spanish Drawing Type…

This plan is a two story house with floor plan, section, perspectives plan, elevation and foundation details. It includes living room, dining room, bedrooms, guest room, kitchen, veranda, drawing room…

This is a two story single family house with living room, dining room, kitchen, patio, three bedrooms, bathrooms and terrace and it includes floor plan, elevations and sections. Language English…
