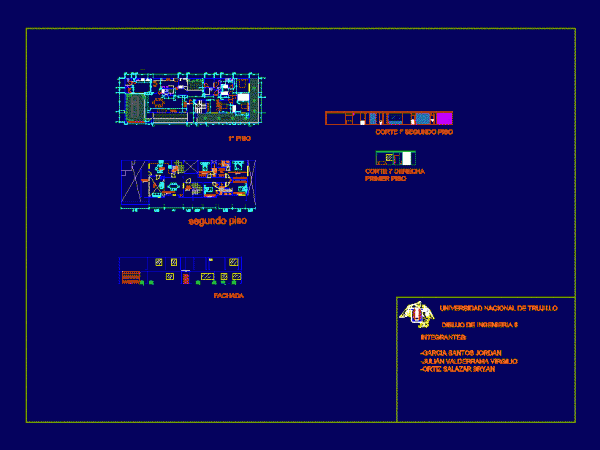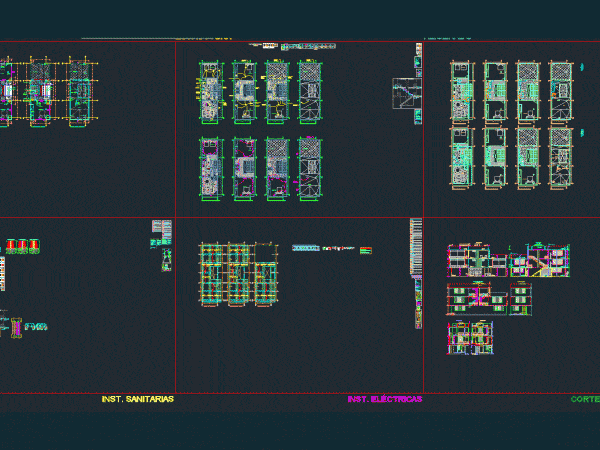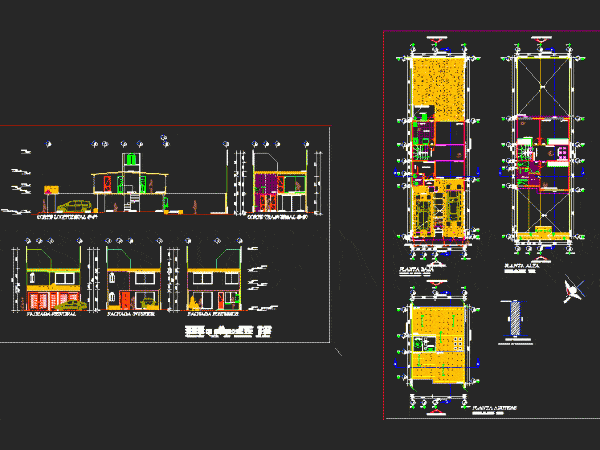
House – Room DWG Block for AutoCAD
ARCHITECTURE OF A HOUSE FULL ROOM 2 LEVELS Drawing labels, details, and other text information extracted from the CAD file (Translated from Spanish): hall, hall, roof, garage, ss.hh, kitchen, garden,…

ARCHITECTURE OF A HOUSE FULL ROOM 2 LEVELS Drawing labels, details, and other text information extracted from the CAD file (Translated from Spanish): hall, hall, roof, garage, ss.hh, kitchen, garden,…

Executive room house project; detached house has two levels with its proposed site plans and structural Drawing labels, details, and other text information extracted from the CAD file (Translated from…

Transverse and longitudinal cuts, two-story house; 2d plane carriage house Drawing labels, details, and other text information extracted from the CAD file (Translated from Spanish): National University of Trujillo, engineering…

three-story family home in small space – Plants Arquitectonicas – Facilities Miscellaneous – Lightened Drawing labels, details, and other text information extracted from the CAD file (Translated from Spanish): tagnumber,…

Detached house on two levels of 7 x 24 mts. It includes floor plans; elevations; facade. Drawing labels, details, and other text information extracted from the CAD file (Translated from…
