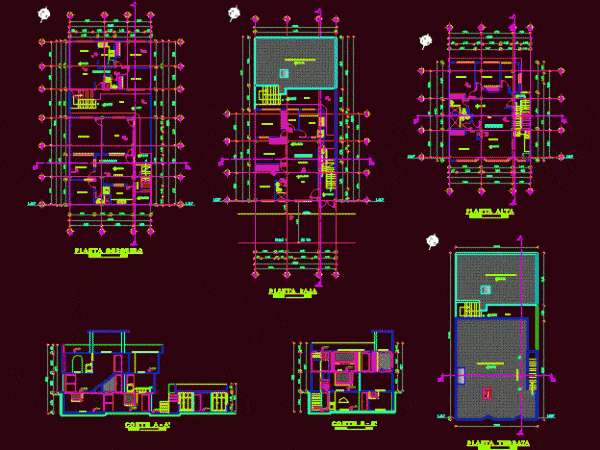
Multifamilar DWG Block for AutoCAD
Housing complete with all fields Drawing labels, details, and other text information extracted from the CAD file (Translated from Spanish): kwh, meter box, the network of, concessionaire, rush, Switchboard, floor…

Housing complete with all fields Drawing labels, details, and other text information extracted from the CAD file (Translated from Spanish): kwh, meter box, the network of, concessionaire, rush, Switchboard, floor…

Family house with courtyard in the middle, gym area, garage, yard service, etc. Drawing labels, details, and other text information extracted from the CAD file (Translated from Spanish): fixt, global,…

Housing finished- Ground – sections – views – Drawing labels, details, and other text information extracted from the CAD file (Translated from Spanish): living room, dinning room, bedroom, kitchen, existing…

One story house 100 m2 aprx; 3 bedrooms 2 bathrooms; Laundry; American kitchen. Plant according nsr10 foundation degree in Homedesing . Drawing labels, details, and other text information extracted from…

Single Family with architectural drawings (plants cuts and elevation) plane slab lightened Drawing labels, details, and other text information extracted from the CAD file (Translated from Spanish): ground floor, width,…
