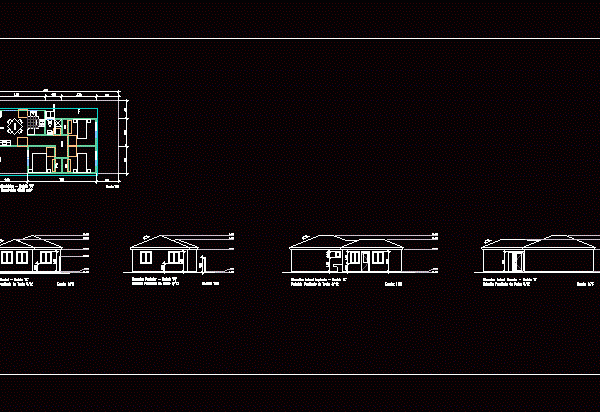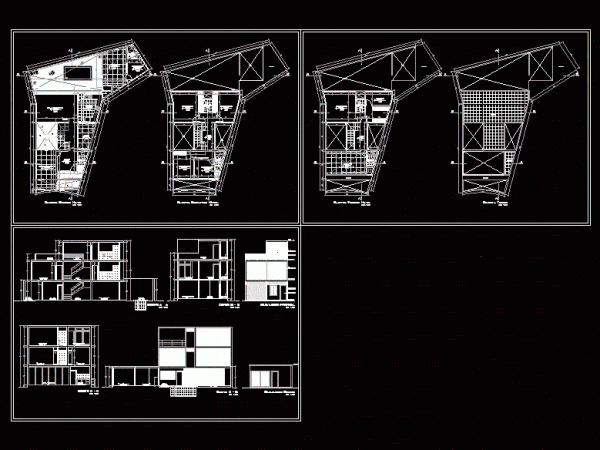
Home – Family Business DWG Block for AutoCAD
Housing designed in a plot of land with actual measurements; this property is for Arq. Drawing labels, details, and other text information extracted from the CAD file (Translated from Spanish):…

Housing designed in a plot of land with actual measurements; this property is for Arq. Drawing labels, details, and other text information extracted from the CAD file (Translated from Spanish):…

TWO STORY FAMILY HOUSE WITH ROOF IN THE THIRD, MAP OF STRUCTURES; CONTAINS DETAILS OF FOUNDATIONS; SLABS LIGHTENED; COLUMNS; ETC . Drawing labels, details, and other text information extracted from…

Social Houses – hillside – human settlement Lord of the miracle in Lima; Peru. – Floor to ceiling; cut – lifting . Drawing labels, details, and other text information extracted…

Social housing 2 levels; This design was created to develop a type of housing for lower middle class families in low-income . Drawing labels, details, and other text information extracted…

Project consisting of three levels housing; the file has plants; sections and elevations with their respective nomenclature . Drawing labels, details, and other text information extracted from the CAD file…
