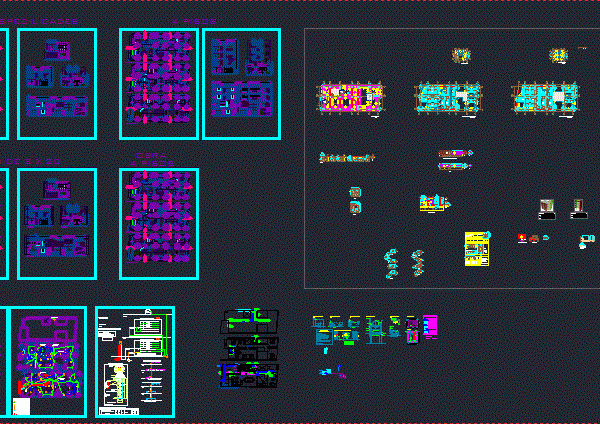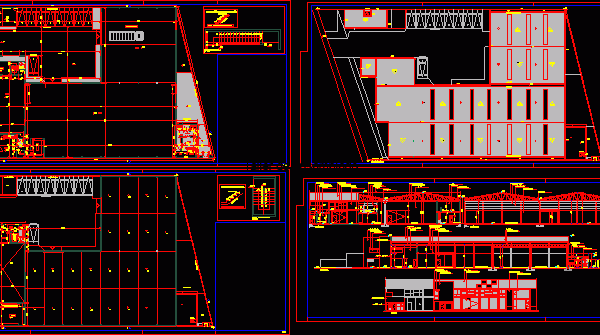
Multifamily DWG Full Project for AutoCAD
Multifamily Housing Project plan complete with Location, architecture, structures, Electrical and Sanitary, plus details, located in Trujillo. Drawing labels, details, and other text information extracted from the CAD file (Translated…




