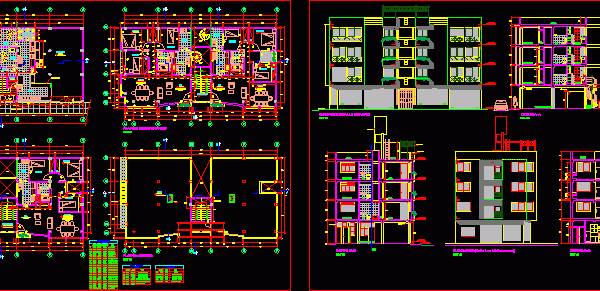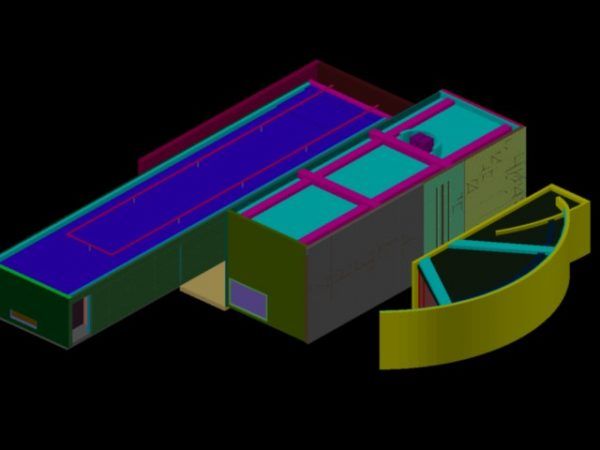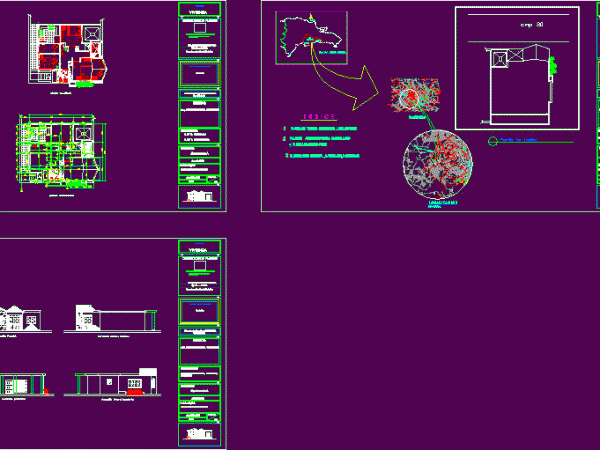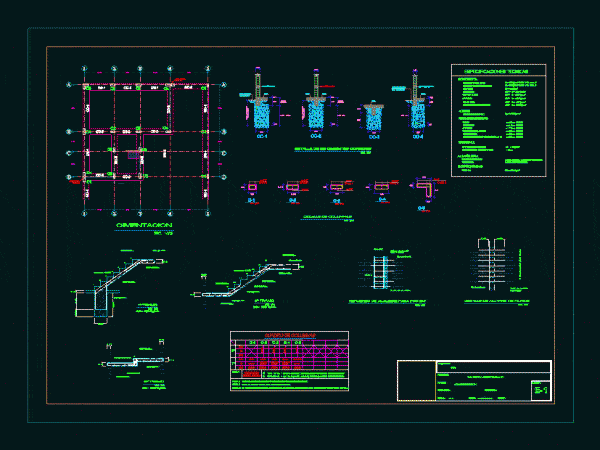
Multifamily DWG Block for AutoCAD
Multifamily located on the corner of 20.00 mx 9.90 m and consists of 3 levels, 1st level, is located 2 areas of commerce, 2nd and 3RE level departments (2 for…

Multifamily located on the corner of 20.00 mx 9.90 m and consists of 3 levels, 1st level, is located 2 areas of commerce, 2nd and 3RE level departments (2 for…

Model Houses draft of 4 floors. Drawing labels, details, and other text information extracted from the CAD file: closet, cocina, npt, hall, npt, sala, npt, comedor, npt, patio, npt, patio,…

The house, made by Tadao Ando for the designer Koshino, in Autocad 3d. Drawing labels, details, and other text information extracted from the CAD file: cel texmap, bar pattern, amoeba…

House furnished and dimensioned Drawing labels, details, and other text information extracted from the CAD file (Translated from Spanish): exclusive architecture, autocad, digital file:, sheet no., location, draft:, content:, designs:,…

Single Family – Foundations – Details Drawing labels, details, and other text information extracted from the CAD file (Translated from Spanish): on foundation, min., min., on foundation, until finding land,…
