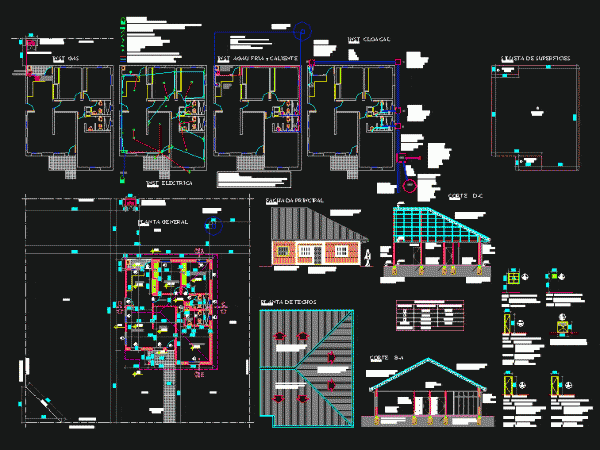
Single Family Home DWG Full Project for AutoCAD
Project a family home approx 110m2. Living, dining, kitchen, 3 bedrooms, 2 bathrooms, 1 en suit. General plan, main view, 2 cuts, plant structure roofs and ceilings, plumbing, electricity and…

Project a family home approx 110m2. Living, dining, kitchen, 3 bedrooms, 2 bathrooms, 1 en suit. General plan, main view, 2 cuts, plant structure roofs and ceilings, plumbing, electricity and…
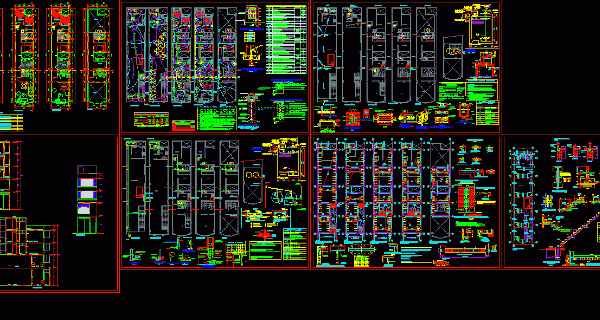
Plans of house in all specialties, architecture, plumbing, electrical facilities, structures, etc. Drawing labels, details, and other text information extracted from the CAD file (Translated from Spanish): ref., dining room,…
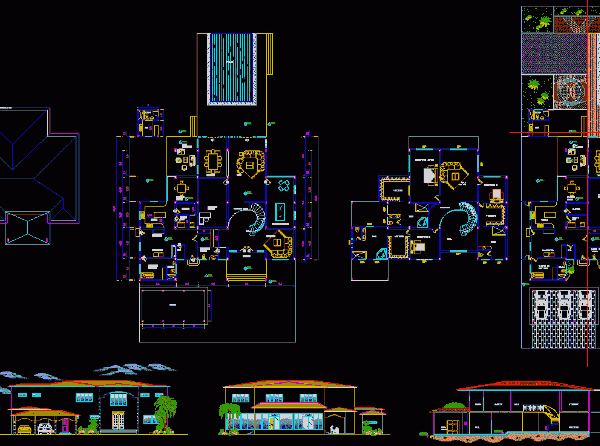
Is a home design for high class people, with their cut, facade, roof and implementation. Drawing labels, details, and other text information extracted from the CAD file (Translated from Spanish):…
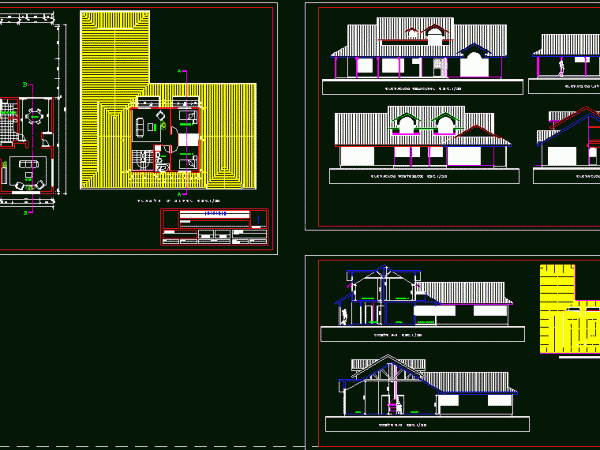
Single Family 2 levels Drawing labels, details, and other text information extracted from the CAD file (Translated from Spanish): calculation, location: architect, claudio rodriguez, owner, drawing, main elevation, maria alejandra…
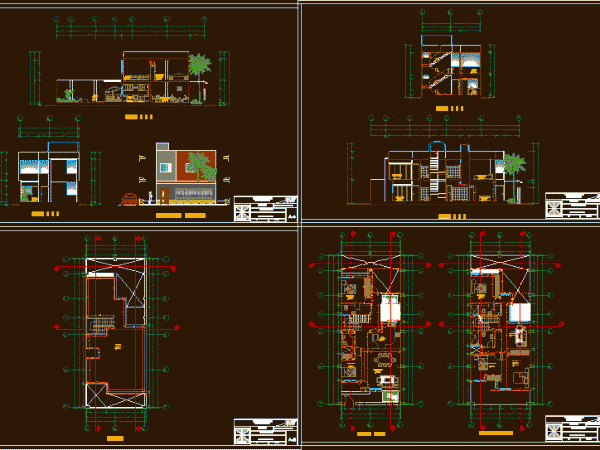
Family house comprises two floors and ceiling levels besides elevations and cuts. Drawing labels, details, and other text information extracted from the CAD file (Translated from Spanish): dining room, scale…
