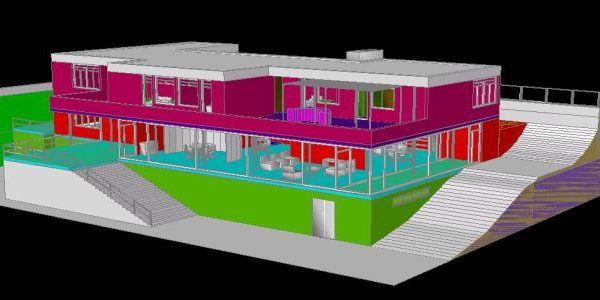
Pilar And Joan Miró Foundation DWG Plan for AutoCAD
General Floor plan – designations Drawing labels, details, and other text information extracted from the CAD file (Translated from Spanish): graphic scale, general plant Raw text data extracted from CAD…




