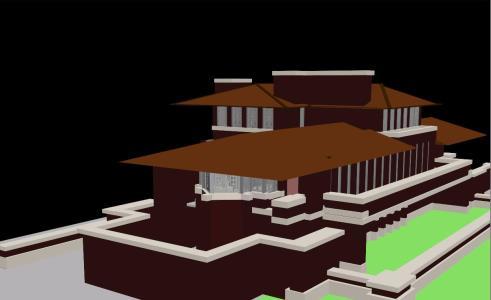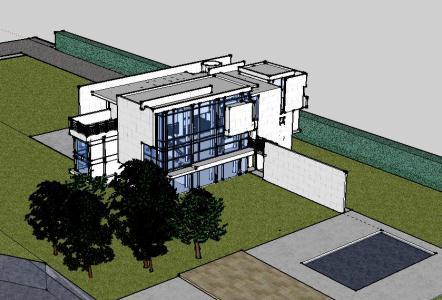
Villa Saboye 3D SKP Plan for SketchUp
Villa saboye 3d is crafted in SketchUp it has 3D floor plan and finishes various representative villa. Language Other Drawing Type Plan Category Famous Engineering Projects Additional Screenshots File Type…

Villa saboye 3d is crafted in SketchUp it has 3D floor plan and finishes various representative villa. Language Other Drawing Type Plan Category Famous Engineering Projects Additional Screenshots File Type…

La ?ltima y mejor de las casas en la pradera de Wright; la casa Robie; parece proyectada para una llanura; antes que para la estrecha parcela en esquina donde est?…

Glasgow School of Art by Charles Rennie Mackintosh – Drawing plant – elevation 2d Language Other Drawing Type Elevation Category Famous Engineering Projects Additional Screenshots File Type dxf Materials Measurement…

Villa Project Z Min STEPHANE BEEL Language Other Drawing Type Full Project Category Famous Engineering Projects Additional Screenshots File Type skp Materials Measurement Units Metric Footprint Area Building Features Tags…

Rachofsky dimensional model of the house; designed by Richard Meier … Interiors; ladders; railings; window profiles; Lot of implementation; cover; etc. Language Other Drawing Type Model Category Famous Engineering Projects…
