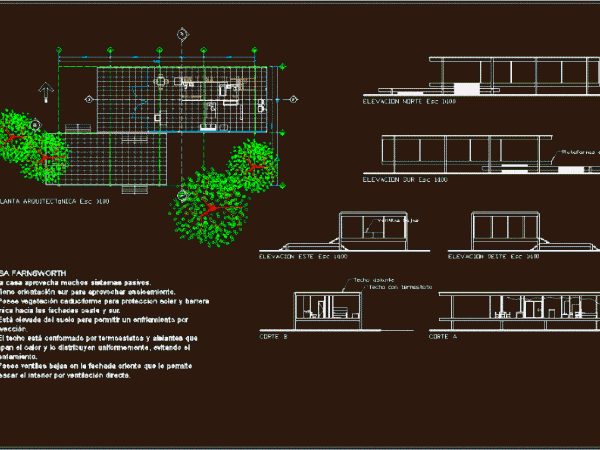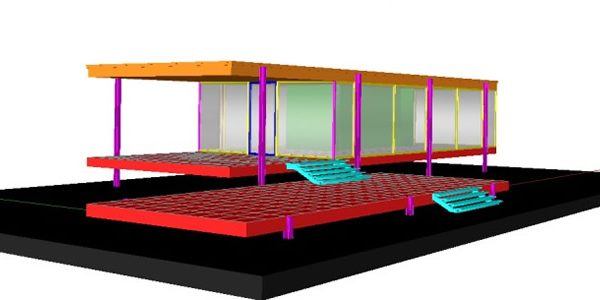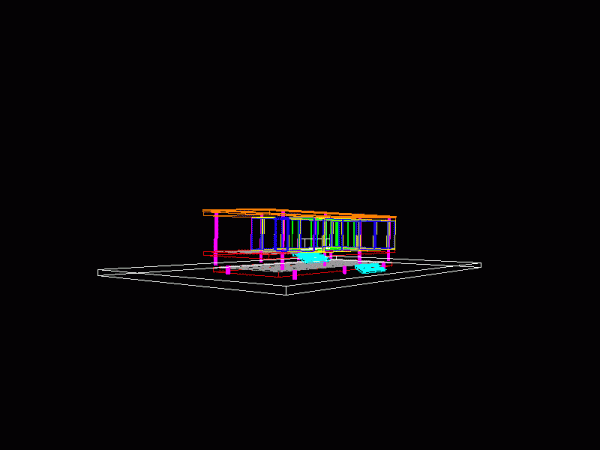
Farnsworth House, Plano, Il, U S A, By Mies Van Der Rohe, 1951 DWG Plan for AutoCAD
General Plans – Elevations Drawing labels, details, and other text information extracted from the CAD file (Translated from Spanish): cut, south elevation esc, elevation esc, elevation north esc, elevation this…


