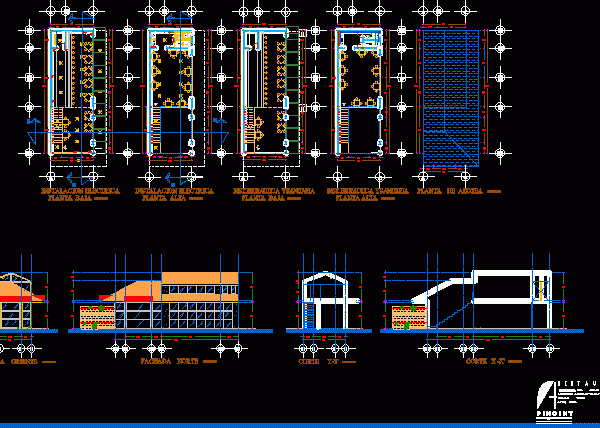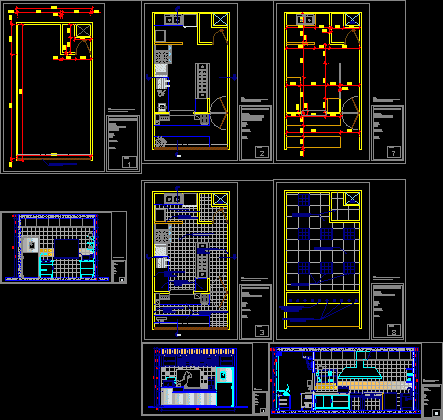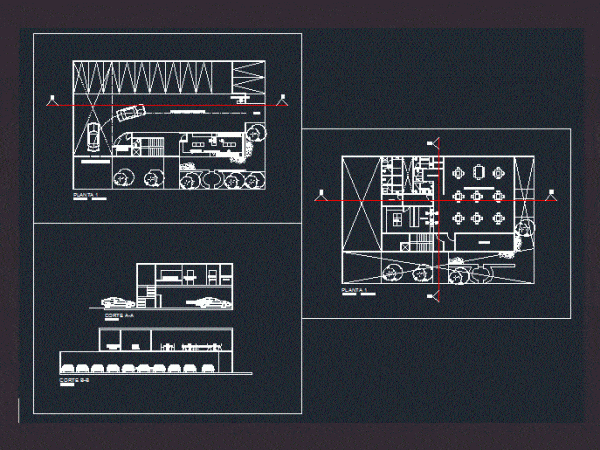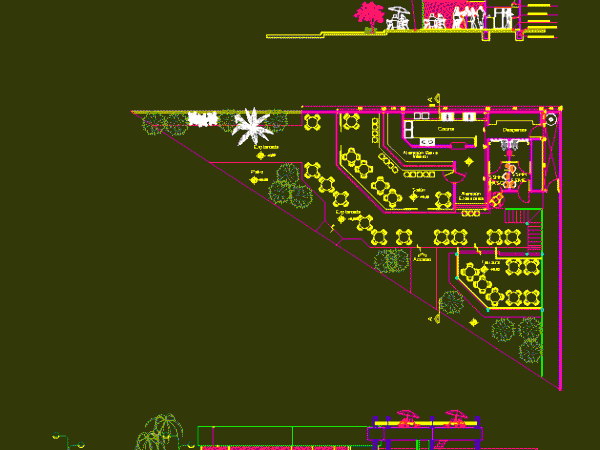
Restaurant DWG Block for AutoCAD
Fast food restaurant in Angelopolis Drawing labels, details, and other text information extracted from the CAD file (Translated from Spanish): floor, c.a enclosure, c.a. ramp, forged wall step, stair ramp…

Fast food restaurant in Angelopolis Drawing labels, details, and other text information extracted from the CAD file (Translated from Spanish): floor, c.a enclosure, c.a. ramp, forged wall step, stair ramp…

Small store , fast – food sales, distribution, plan, boundaries, finishes, facade and sections … Drawing labels, details, and other text information extracted from the CAD file (Translated from Spanish):…

DRAFT OF A FAST FOOD; ORDERS FROM THE TRUCK HAS LOTS IS IN CORNER; TWO LEVELS Drawing labels, details, and other text information extracted from the CAD file (Translated from…

A project of adapting to fast foods uneven ground responding to basic needs. Drawing labels, details, and other text information extracted from the CAD file (Translated from Spanish): architectural plant,…

3D Volumetry type Pizza Fast Food Kiosk Language N/A Drawing Type Model Category Misc Plans & Projects Additional Screenshots File Type dwg Materials Measurement Units Footprint Area Building Features Tags…
