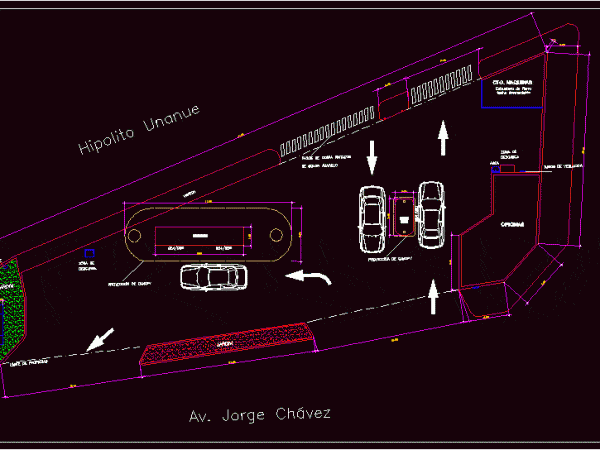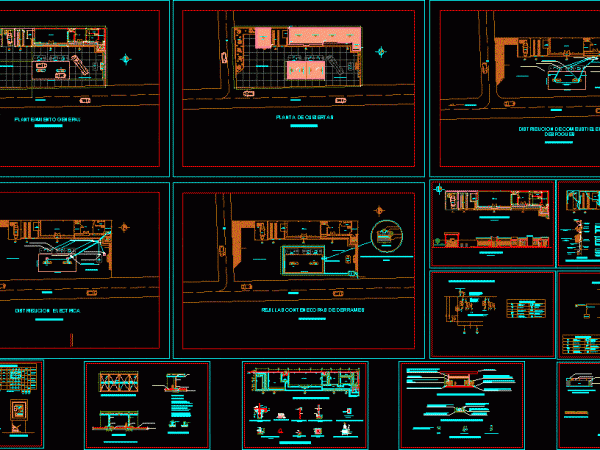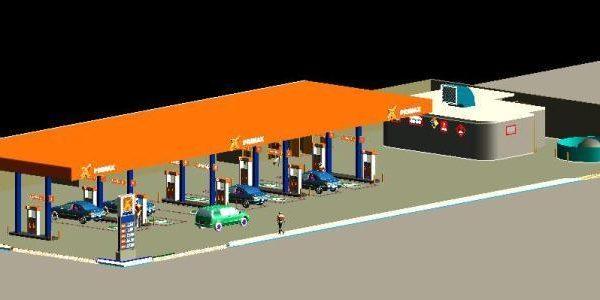
Faucet DWG Block for AutoCAD
Distribution of a faucet – Planimetry – Turning – Spaces needed for its operation Drawing labels, details, and other text information extracted from the CAD file: t.m., n.m., glp, s.h….

Distribution of a faucet – Planimetry – Turning – Spaces needed for its operation Drawing labels, details, and other text information extracted from the CAD file: t.m., n.m., glp, s.h….

The space occupied by the project faucet is 335m2 and is a double street as strangle that allows for light vehicles supply the two inputs. Drawing labels, details, and other…

Structural plane of faucet’s covered . Details Drawing labels, details, and other text information extracted from the CAD file (Translated from Spanish): casting of template to receive new shoe, are…

Include services areas ; aministration ; reten platform supply ;fuel tank ; complementary areas Drawing labels, details, and other text information extracted from the CAD file (Translated from Spanish): e…

3D service station for natural gas and LPG; dispensers metal roof, floor people, cars and buildings. Drawing labels, details, and other text information extracted from the CAD file (Translated from…
