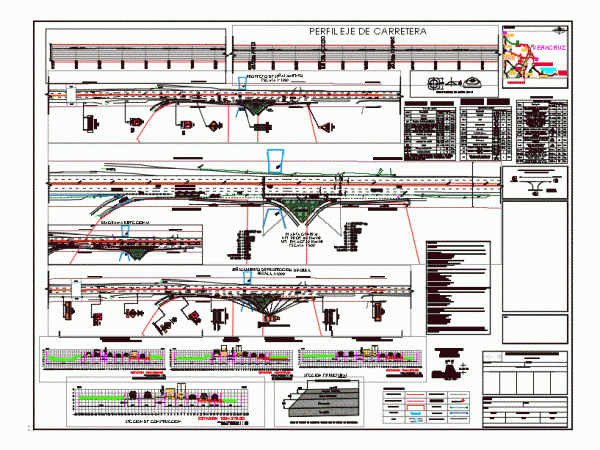
Apartment Building DWG Section for AutoCAD
Apartment Building -Capital Federal – Buenos Aires – Plants – Sections Drawing labels, details, and other text information extracted from the CAD file: l.m., e.m., l.f.i., paso ext., placard Raw…

Apartment Building -Capital Federal – Buenos Aires – Plants – Sections Drawing labels, details, and other text information extracted from the CAD file: l.m., e.m., l.f.i., paso ext., placard Raw…

Program Federal Multiannual 2009 – Plants – Sections – Details – Installations Drawing labels, details, and other text information extracted from the CAD file (Translated from Spanish): plasterboard ceiling, wood…

ACCESS TO PROJECT S SERVICE STATION IN A FREE NETWORK WITH FEDERAL PROJECT SPEED 60 KM / HR; LINK SPEED 30 KM / HR AND RADII LEAST 24 meters …..

Plano permission to deal in a special crossing Secretary of storm drainage in federal highway; given by dependence specifications Drawing labels, details, and other text information extracted from the CAD…

ACCESS TO A SUBDIVISION RED ROOM FROM A FEDERAL TOLL FREE WITH YOUR OPERATING AND PREVENTIVE POINTING. Drawing labels, details, and other text information extracted from the CAD file (Translated…
