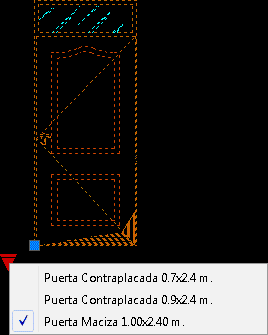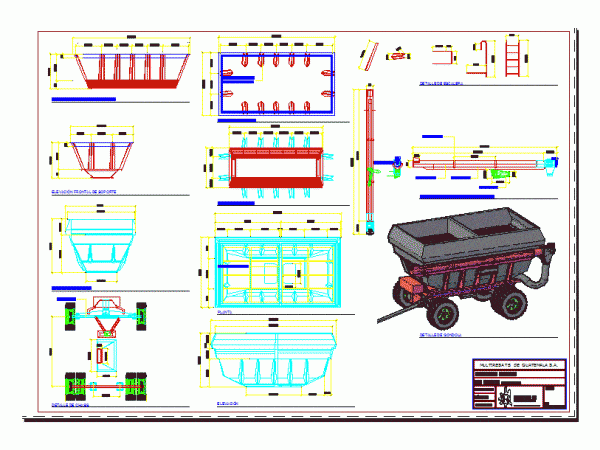
Villa DWG Full Project for AutoCAD
This .dwg file contains elevation of a villa whose plot area is 400 square feet; This project is realized with extream accuracy. Drawing labels, details, and other text information extracted…

This .dwg file contains elevation of a villa whose plot area is 400 square feet; This project is realized with extream accuracy. Drawing labels, details, and other text information extracted…

Door dynamic–0.70 x2.4; 0.90×2.4 meters–2.3 and 2.95 x 7.9 feet Language English Drawing Type Block Category Doors & Windows Additional Screenshots File Type dwg Materials Measurement Units Imperial Footprint Area…

Containers of 20 and 40 feet with plan view; facades and cuts. Drawing labels, details, and other text information extracted from the CAD file: plan, cross section, back, front, side,…

Conveyor Belt Conveyor or 60 foot 3D dwg, used to transport aggregates or similar Language English Drawing Type Model Category Industrial Additional Screenshots File Type dwg Materials Measurement Units Imperial…

Gondola agricultural 3D; It has developed dimensioned drawing in AutoCAD units in feet and inches; I emphasized in the capacity and load dump the gondola Drawing labels, details, and other…
