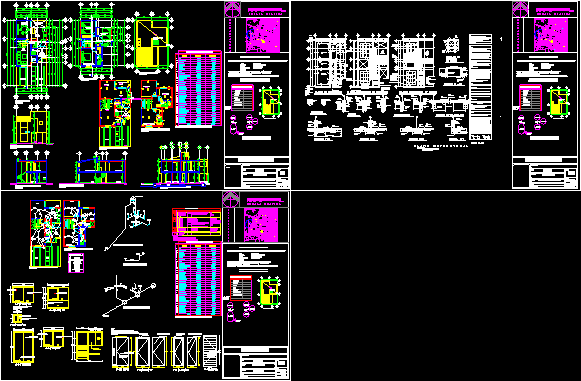
One Family Housing — 3 Levels DWG Plan for AutoCAD
Single Family Home of three stories on a lot of 468.23 square feet (43.5 m2 including plans for electrical and plumbing. Drawing labels, details, and other text information extracted from…

Single Family Home of three stories on a lot of 468.23 square feet (43.5 m2 including plans for electrical and plumbing. Drawing labels, details, and other text information extracted from…

HOUSE ROOM PROTOTYPE CONSTRUCTION OF 113.83 FEET TO FINISH INCLUDES ALL STRUCTURES AND FACILITIES. Drawing labels, details, and other text information extracted from the CAD file (Translated from Spanish): e…

Two floors of residential units of 4 rooms each, 1722 sq feet, to be buildt over existing ground level commerciall space. Detailed floor plans with furniture, plumbing, electricity, structures, carpentry,…

PROJECT APARTMENTS BUILDING TWO LEVELS ON LOT OF 26 X 52 FEET — 8 x 16 mts: ARCHITECTURAL PLANTS ; FACADES AND MEASURES. Drawing labels, details, and other text information…

MULTIFAMILY BUILDING 12 APARTMENTS OF 120 M2 EACH, APPROX 1300 SQ FEET. Drawing labels, details, and other text information extracted from the CAD file (Translated from Spanish): bedroom, dinning room,…
