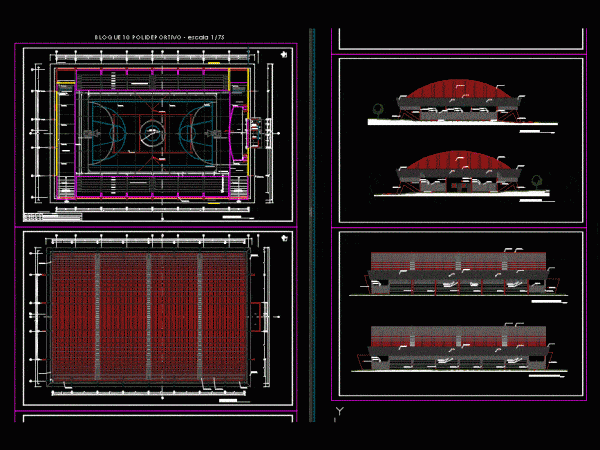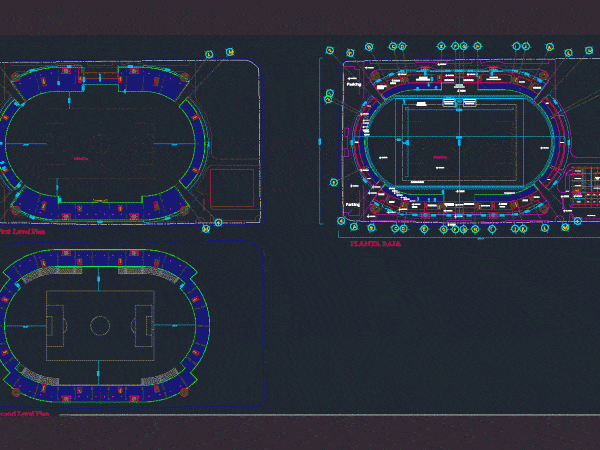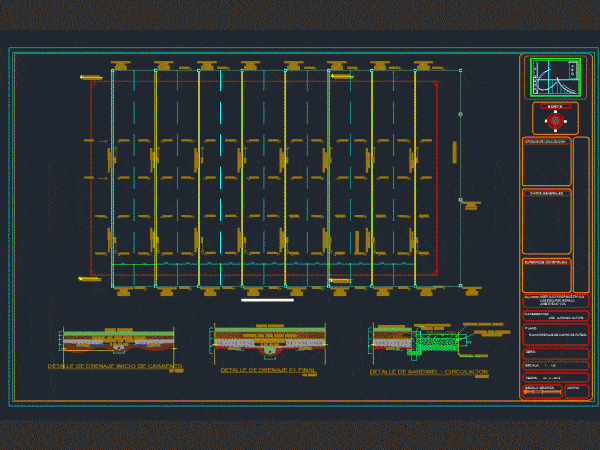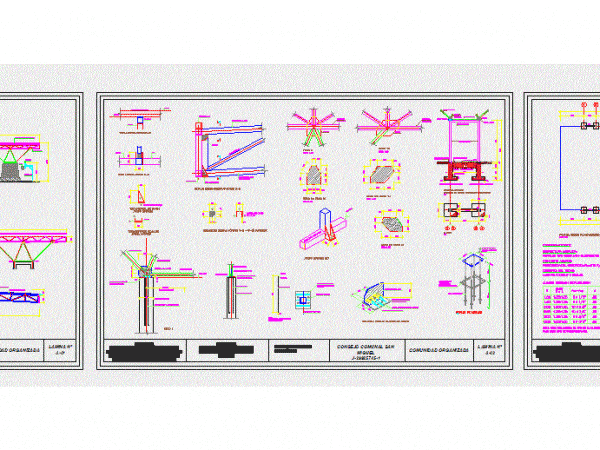
Sports DWG Section for AutoCAD
Sports plane; plant; sections and elevations with arch roof Drawing labels, details, and other text information extracted from the CAD file (Translated from Spanish): npt: semi-polished cement floor, volley anchor,…

Sports plane; plant; sections and elevations with arch roof Drawing labels, details, and other text information extracted from the CAD file (Translated from Spanish): npt: semi-polished cement floor, volley anchor,…

Fully equipped stadium football; which features all the areas needed for operation correctamiento; It is a drawing file; which has levels; levels; furniture; parking; administration; press area; area for players….

IN ALL THE HYDRAULIC SYSTEM PLAN NEEDED FOR FOOTBALL FIELD WITH YOUR DETAILS DESCRIBED CONSTRUCTION. Drawing labels, details, and other text information extracted from the CAD file (Translated from Spanish):…

Details – specification – sizing – Construction cuts Drawing labels, details, and other text information extracted from the CAD file (Translated from Spanish): semi-polished cement finish, general floor, det a,…

Roofed court in steel and reinforced concrete pillars Drawing labels, details, and other text information extracted from the CAD file (Translated from Spanish): plant, entrance, exit, truckson mesh, at angles,…
