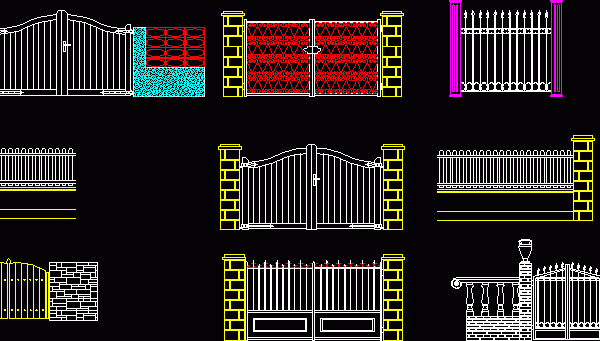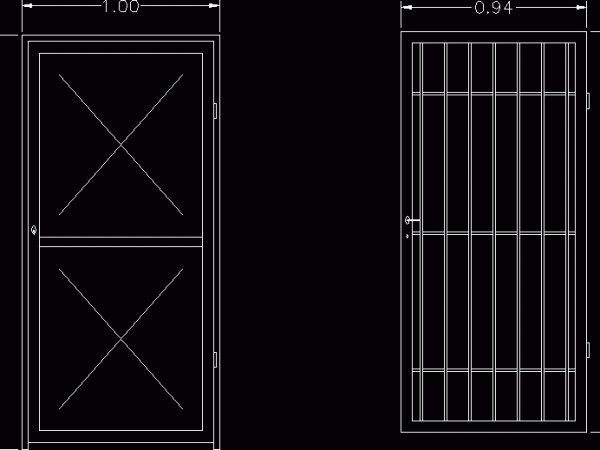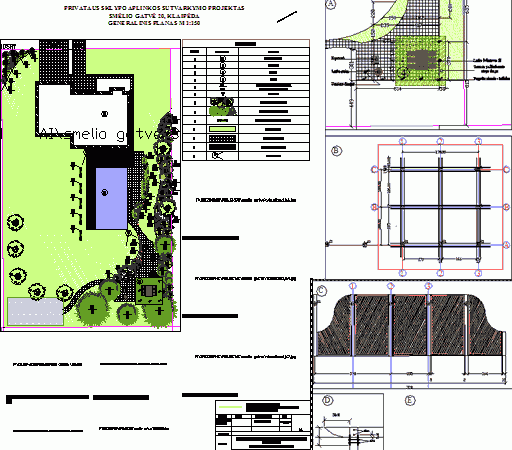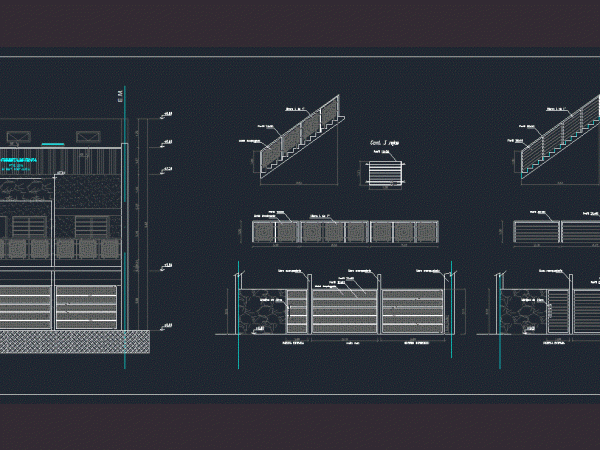
Fences , Gates And Front DWG Block for AutoCAD
Compendium of 6 files;each with a gate or fence and wall that support Language English Drawing Type Block Category Doors & Windows Additional Screenshots File Type dwg Materials Measurement Units…

Compendium of 6 files;each with a gate or fence and wall that support Language English Drawing Type Block Category Doors & Windows Additional Screenshots File Type dwg Materials Measurement Units…

Tranquera for pens of cattle. Language English Drawing Type Model Category Doors & Windows Additional Screenshots File Type dwg Materials Measurement Units Metric Footprint Area Building Features Tags autocad, cattle,…

DOOR FOR HOUSING PROJECT WITH PROTECTION AND PLATE Raw text data extracted from CAD file: Language English Drawing Type Full Project Category Doors & Windows Additional Screenshots File Type dwg…

Residental langscaping plan; with vegetation; fences; pergolas; walkways etc. Drawing labels, details, and other text information extracted from the CAD file (Translated from Lithuanian): scale, r.bivainis, r.fadejeva, director, executor, position,…

Details of metal gates; railings and fences Drawing labels, details, and other text information extracted from the CAD file (Translated from Spanish): expanded metal, masonry wall, fixed cloth, entrance door,…
