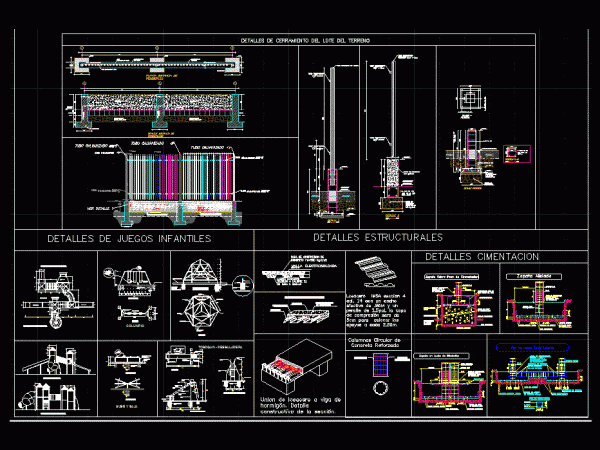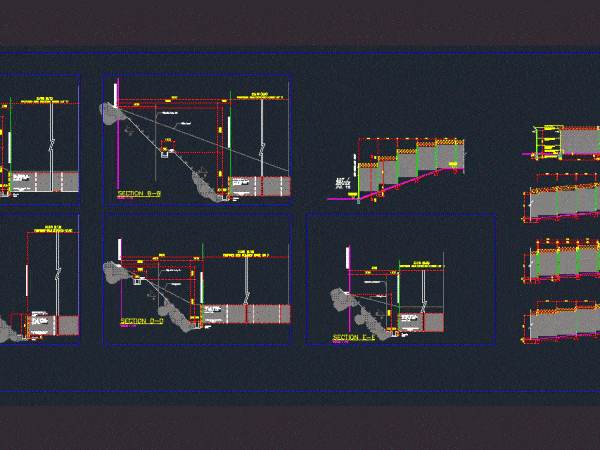
Atlas Building – Lima DWG Block for AutoCAD
isometrics ATLAS building, located in Lima fencing, is part of the evolution of Peruvian architecture, part of the historic center of Lima Drawing labels, details, and other text information extracted…

isometrics ATLAS building, located in Lima fencing, is part of the evolution of Peruvian architecture, part of the historic center of Lima Drawing labels, details, and other text information extracted…

Details of securities for playground; details of concrete foundations, slab and steel fencing details. – Plants – sections – details – specifications – desiganciones – dimensions Drawing labels, details, and…

WELD MESH FENCING SYSTEM Drawing labels, details, and other text information extracted from the CAD file: keyplan, as per layout, as per layout, fence height, post as per layout, post…

3d Model – Solid modeling – with textures Raw text data extracted from CAD file: Language N/A Drawing Type Model Category Construction Details & Systems Additional Screenshots File Type dwg…

Fencing on slopes Drawing labels, details, and other text information extracted from the CAD file: proposed semi detached house lot, proposed semi detached house lot, proposed semi detached house lot,…
