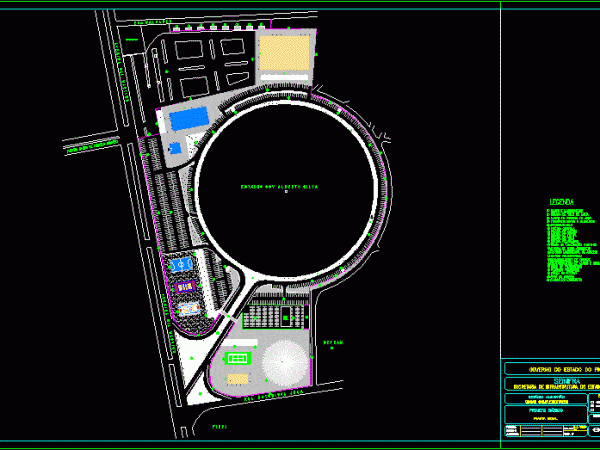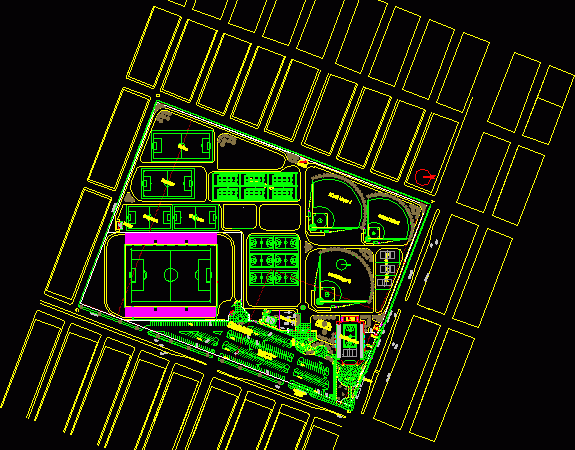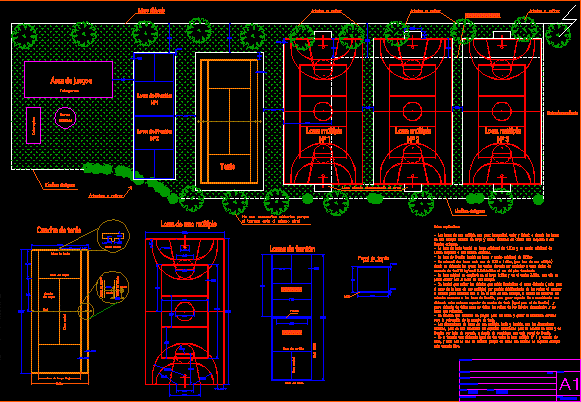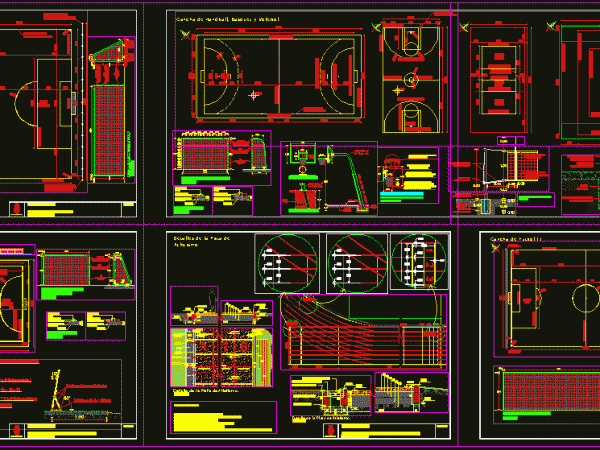
General Plan Albertao DWG Plan for AutoCAD
General plan of a football stadium, including parking lots, football fields, tennis and fitness sports Drawing labels, details, and other text information extracted from the CAD file: caixa, d’água, r…

General plan of a football stadium, including parking lots, football fields, tennis and fitness sports Drawing labels, details, and other text information extracted from the CAD file: caixa, d’água, r…

Map an entire sports complex, and includes. multipurpose courts, baseball fields, soccer, professional soccer stadium, tennis courts, auditorium and shelter among other things. Drawing labels, details, and other text information…

Playing fields planned for the college of engineering Drawing labels, details, and other text information extracted from the CAD file (Translated from Spanish): doubles, singles play area, line for, check,…

Sports Centre – integrated with fitness center, swimming pools, sports fields Drawing labels, details, and other text information extracted from the CAD file (Translated from Spanish): way of avoidance, loreto,…

Football field 11; football field 7; playon volleyball, basketball and handball. and athletics launches proyecicon Detail of arches and regulatory measures Drawing labels, details, and other text information extracted from…
