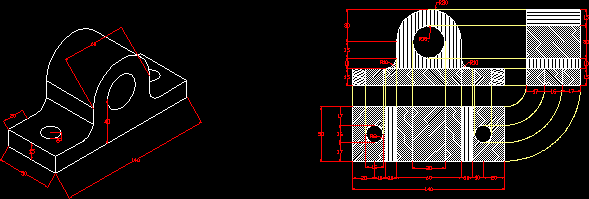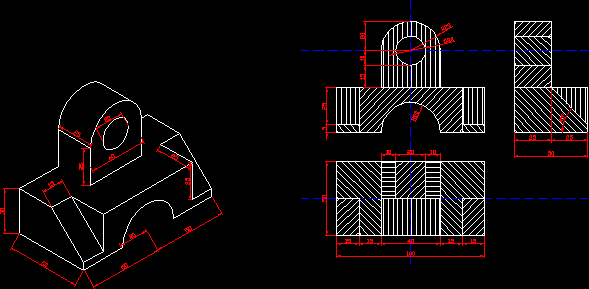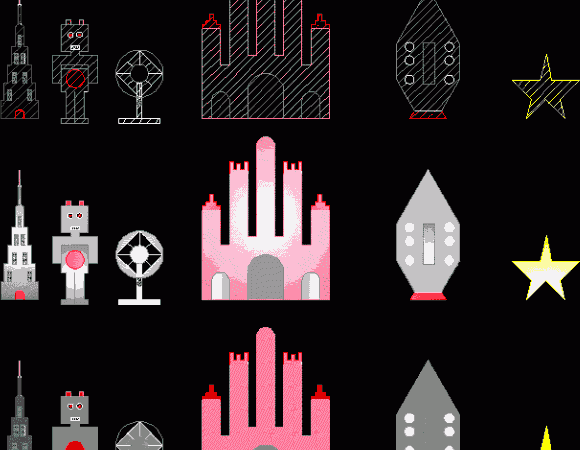
Isometric Drawings DWG Block for AutoCAD
ISOMETRIC FIGURES 30 – 30;VIEWS PLAN; lateral; frontal Raw text data extracted from CAD file: Language N/A Drawing Type Block Category Drawing with Autocad Additional Screenshots File Type dwg Materials…

ISOMETRIC FIGURES 30 – 30;VIEWS PLAN; lateral; frontal Raw text data extracted from CAD file: Language N/A Drawing Type Block Category Drawing with Autocad Additional Screenshots File Type dwg Materials…

DRAWINGS MADE WITH ISOMETRICS 30-30 WITH PLANT AND FRONTAL AND LATERAL VIEW Raw text data extracted from CAD file: Language N/A Drawing Type Block Category Drawing with Autocad Additional Screenshots…

10 COMPOSITION OF GEOMETRIC FIGURS IN AUTOCAD USINGTRIM AND HARTH COMMAND Language N/A Drawing Type Block Category Drawing with Autocad Additional Screenshots File Type dwg Materials Measurement Units Footprint Area…

Geometric figures in autocad Drawing labels, details, and other text information extracted from the CAD file (Translated from Spanish): Epicycloid epicycloid is the curve generated by the trajectory of a…

Basic Figures Series Language N/A Drawing Type Block Category Drawing with Autocad Additional Screenshots File Type dwg Materials Measurement Units Footprint Area Building Features Tags autocad, basic, block, DWG, figures,…
