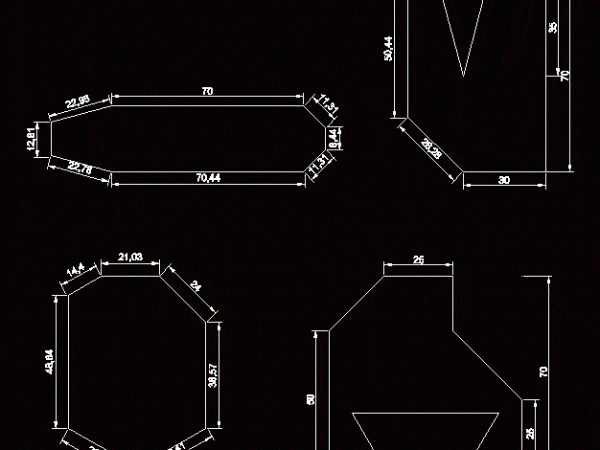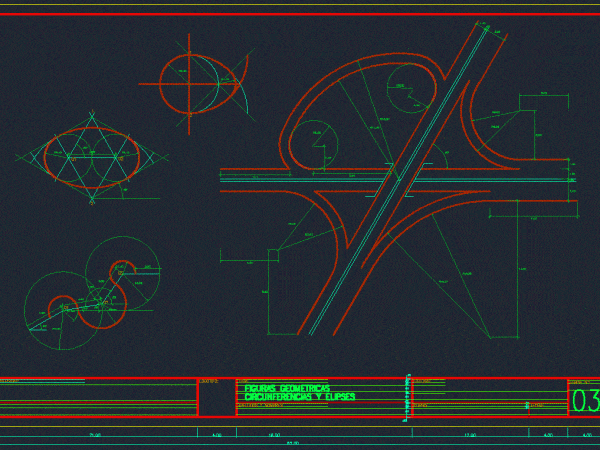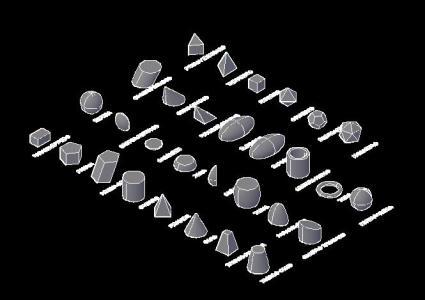
Geometric Figures DWG Block for AutoCAD
GEOMETRIC FIGURES ARE IDEAL FOR 4 PRACTICE WHEN ONE BEGINS IN AUTOCAD Raw text data extracted from CAD file: Language N/A Drawing Type Block Category Drawing with Autocad Additional Screenshots…

GEOMETRIC FIGURES ARE IDEAL FOR 4 PRACTICE WHEN ONE BEGINS IN AUTOCAD Raw text data extracted from CAD file: Language N/A Drawing Type Block Category Drawing with Autocad Additional Screenshots…

DESIGN OBJECTS TO START IN AUTOCAD Language N/A Drawing Type Block Category Drawing with Autocad Additional Screenshots File Type dwg Materials Measurement Units Footprint Area Building Features Tags assorted, autocad,…

ARCHITECTURAL LAYOUT DRAWING – ENGINEERING GRAPHICS Drawing labels, details, and other text information extracted from the CAD file (Translated from Spanish): college:, Lamina nº:, date:, course:, chair:, theme:, geometric figures,…

GEOMETRIC FIGURES ARE IDEAL FOR PRACTICE WHEN ONE BEGINS IN AUTOCAD Drawing labels, details, and other text information extracted from the CAD file: room, viewnumber Raw text data extracted from…

Several 3D geometric figures; where you can find the icosahedron; Dodecahedron and Hollow Sphere and more Language N/A Drawing Type Model Category Drawing with Autocad Additional Screenshots File Type dwg…
