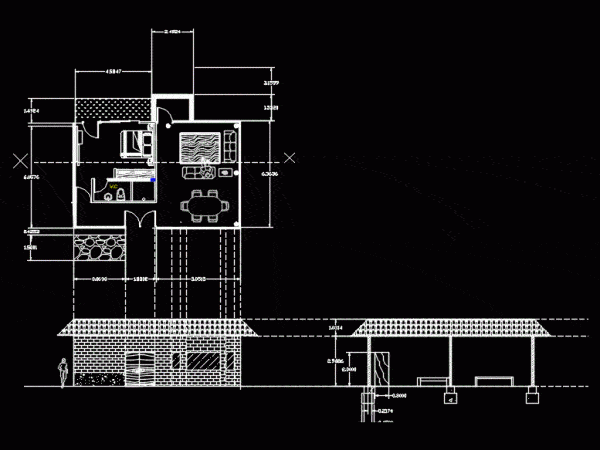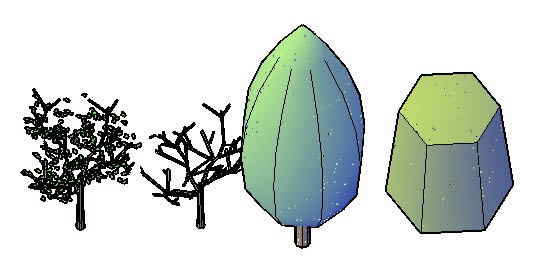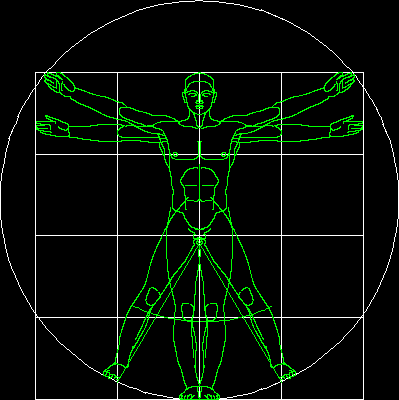
Cottage DWG Plan for AutoCAD
Cottage Plan section elevation of a cottage with human figures and foundation details . Raw text data extracted from CAD file: Language English Drawing Type Plan Category House Additional Screenshots…

Cottage Plan section elevation of a cottage with human figures and foundation details . Raw text data extracted from CAD file: Language English Drawing Type Plan Category House Additional Screenshots…

Different trees and figures in 3D Language English Drawing Type Model Category Animals, Trees & Plants Additional Screenshots File Type dwg Materials Measurement Units Metric Footprint Area Building Features Tags…

All tree figures, section and plans Language English Drawing Type Plan Category Animals, Trees & Plants Additional Screenshots File Type dwg Materials Measurement Units Metric Footprint Area Building Features Tags…

Restaurant – Moche culture; using the diamond element – mythological figures and ramps; – Stone bamboo; cane. Drawing labels, details, and other text information extracted from the CAD file (Translated…

Human figures based in The Vitruvio from Da Vinci . Book Language English Drawing Type Block Category People Additional Screenshots File Type dwg Materials Measurement Units Metric Footprint Area Building…
