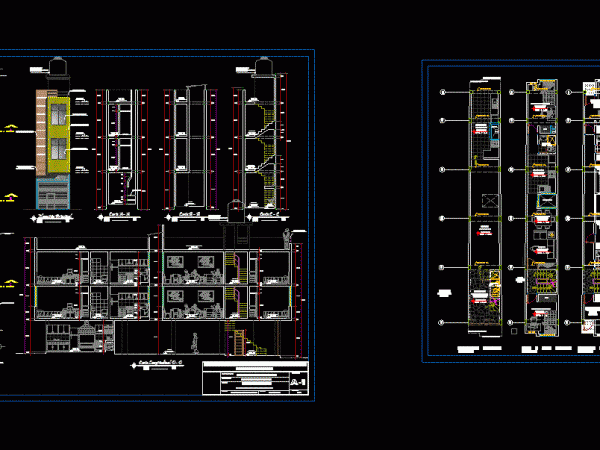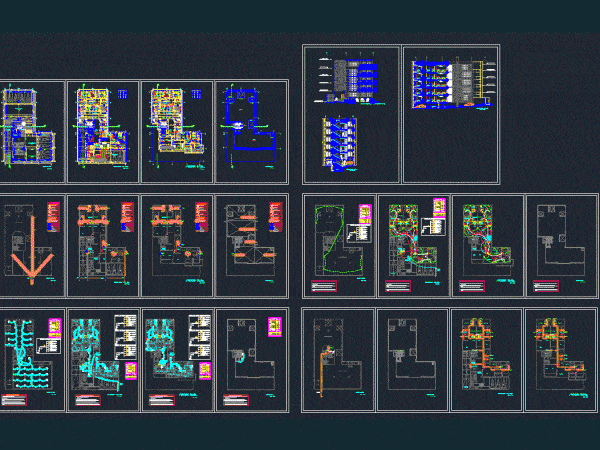
Restaurant – Departments DWG Block for AutoCAD
HOUSING 2.75 X 22.00 ON THE FIRST FLOOR FIND A RESTAURANT WITH 6 TABLES FOR 4 PEOPLE EACH IN THE SECOND LEVEL AND DEVELOP TERCEL DEPARTMENTS. DEAL IS USING A…

HOUSING 2.75 X 22.00 ON THE FIRST FLOOR FIND A RESTAURANT WITH 6 TABLES FOR 4 PEOPLE EACH IN THE SECOND LEVEL AND DEVELOP TERCEL DEPARTMENTS. DEAL IS USING A…

In this you will find that plane planes; sections and elevations; which will serve them much . Drawing labels, details, and other text information extracted from the CAD file (Translated…

IN THIS PROJECT we WILL FIND DIFFERENT LEVELS WELL ORDERED INDICATING THE VARIOUS REQUIREMENTS AS PLANS DISTRIBUTION; CORTES; LIFTS; ELECTRIC PLANES and many more. Drawing labels, details, and other text…

Edificacion 4 levels; first level we find a department type flat; Drawing labels, details, and other text information extracted from the CAD file (Translated from Spanish): room, terrace, faculty of…

These files are the functional analysis of a country restaurant spaces; in which we find the area of ??each respective environment of the project. Drawing labels, details, and other text…
