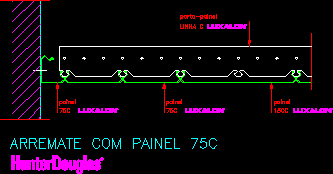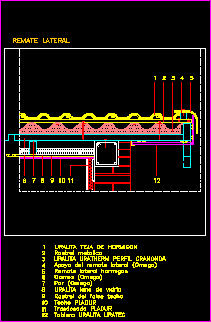
Section B Facade DWG Section for AutoCAD
Section by facade – Concrete wall finish in granite badge – Sanitary forged and preflagstone forged – Heating by radiant floor Drawing labels, details, and other text information extracted from…

Section by facade – Concrete wall finish in granite badge – Sanitary forged and preflagstone forged – Heating by radiant floor Drawing labels, details, and other text information extracted from…

Constructive details elements of suspended ceiling Drawing labels, details, and other text information extracted from the CAD file (Translated from Portuguese): Panel finish, panel, panel, line Raw text data extracted…

Constructive details elements of suspended ceiling Drawing labels, details, and other text information extracted from the CAD file (Translated from Portuguese): panel, panel, Profile of arremate, Profile finish, line Raw…

Finish with wall work – Formadeck Drawing labels, details, and other text information extracted from the CAD file (Translated from Spanish): Wall to wall finish, silicone, Sealed with, Adhesive gum,…

Transversal section in slope – Lateral finish off with eaves Drawing labels, details, and other text information extracted from the CAD file (Translated from Spanish): Uralite concrete tile, Uralite uratherm…
