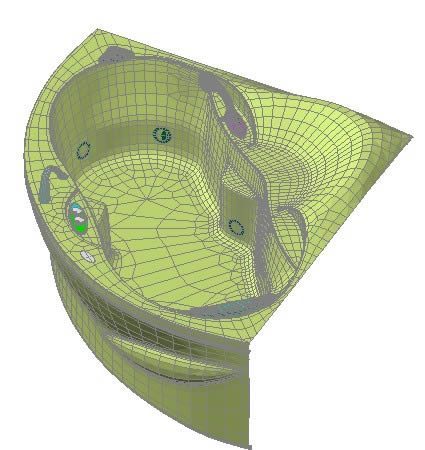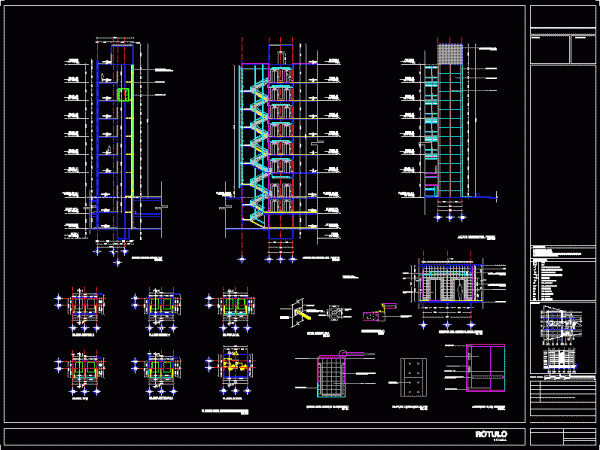
Jacuzzi 3D DWG Model for AutoCAD
JACUZZI WITH FINISHES Raw text data extracted from CAD file: Language N/A Drawing Type Model Category Bathroom, Plumbing & Pipe Fittings Additional Screenshots File Type dwg Materials Measurement Units Footprint…

JACUZZI WITH FINISHES Raw text data extracted from CAD file: Language N/A Drawing Type Model Category Bathroom, Plumbing & Pipe Fittings Additional Screenshots File Type dwg Materials Measurement Units Footprint…

Remodeling Bathroom for personal with sober finishes Drawing labels, details, and other text information extracted from the CAD file (Translated from Spanish): Drywall partition, General distribution plan, cut, proposal, False…

Details bathroom floor, cuts and finishes. Details and finishes are specified. Drawing labels, details, and other text information extracted from the CAD file (Translated from Spanish): Npt, scale, date, Arq….

ASSEMBLY OF KITCHEN FOR RESTAURANT AND CAFETERIA FINISHES; It is shown in plan; 2D elevation Drawing labels, details, and other text information extracted from the CAD file (Translated from Spanish):…

Project bucket elevators, plants, cuts, elevations and construction details and finishes Drawing labels, details, and other text information extracted from the CAD file (Translated from Spanish): reception, basement, control, Panel…
