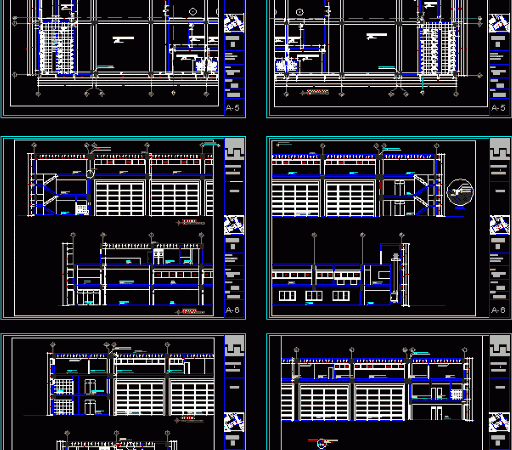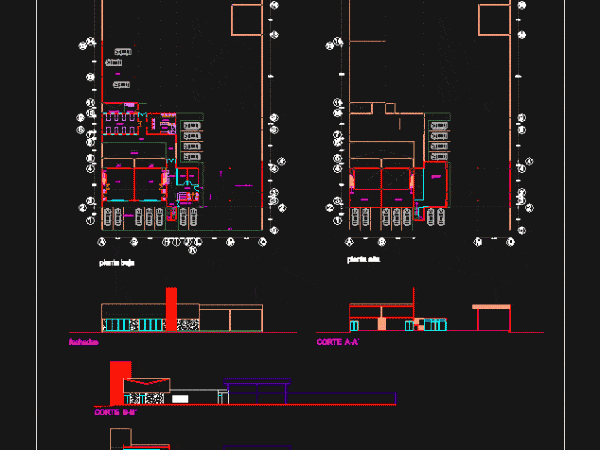
Fire Station DWG Block for AutoCAD
Fire Station Chimbote – Peru Drawing labels, details, and other text information extracted from the CAD file (Translated from Spanish): ceiling projection, plant: first floor distribution, scale, jr. William, jr….

Fire Station Chimbote – Peru Drawing labels, details, and other text information extracted from the CAD file (Translated from Spanish): ceiling projection, plant: first floor distribution, scale, jr. William, jr….

Plants – sections – Details – specifications – desiganciones – dimensions Drawing labels, details, and other text information extracted from the CAD file (Translated from Spanish): n.p.t., first level plant,…

General Plant – height Drawing labels, details, and other text information extracted from the CAD file (Translated from Spanish): private university of the north faculty of architecture, project: central fire…

FULL PROJECT; Plants ARCHITECTURE courts, view , full project ,details Drawing labels, details, and other text information extracted from the CAD file (Translated from Spanish): quick closing valve, low feeder…

Architectural Plans for Fire Station; plants; sections and facades. Drawing labels, details, and other text information extracted from the CAD file (Translated from Spanish): low level, top floor, facades, director,…
