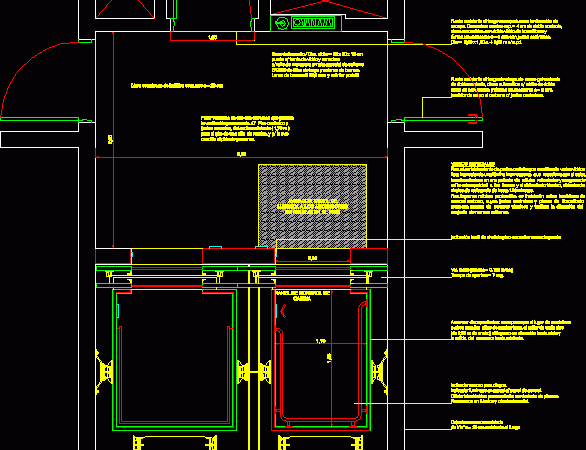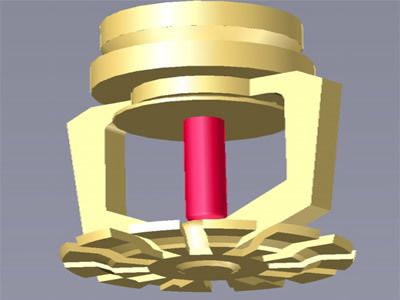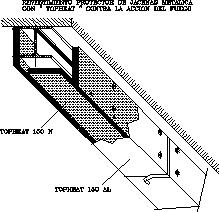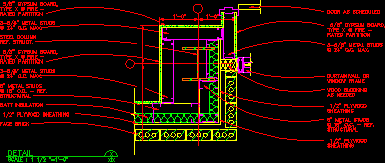
Construction Detail Of Elevators In Plant DWG Plan for AutoCAD
Elevator Construction detail plan Drawing labels, details, and other text information extracted from the CAD file (Translated from Spanish): Cab control panel, Tactile arrival advisor the raised elevators on the…




