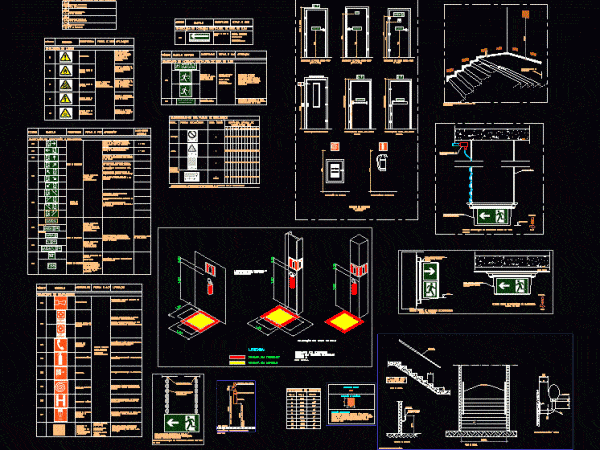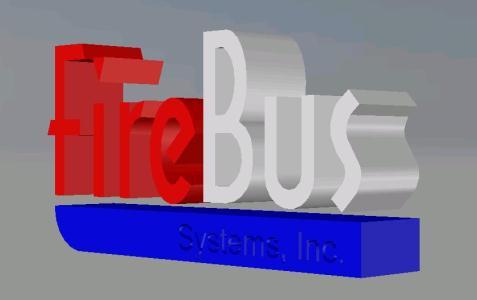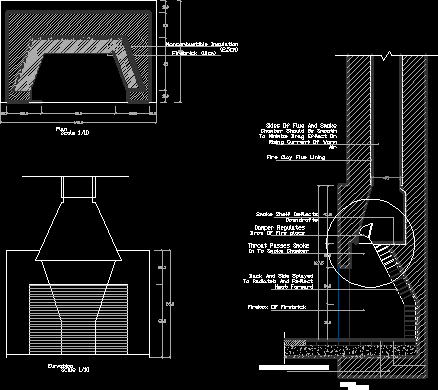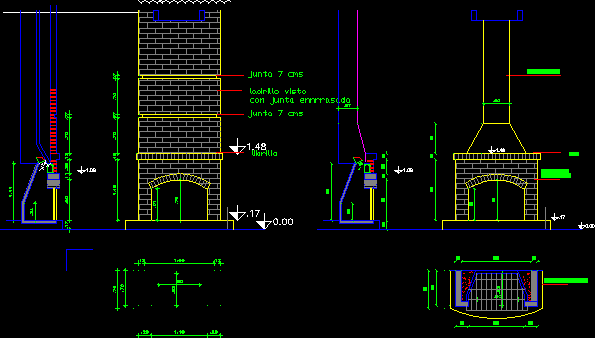
Emergency Exit DWG Detail for AutoCAD
Set details for fire emergency signage – NBR Drawing labels, details, and other text information extracted from the CAD file (Translated from Portuguese): Diameter between, Detail of banister stairs, variable,…

Set details for fire emergency signage – NBR Drawing labels, details, and other text information extracted from the CAD file (Translated from Portuguese): Diameter between, Detail of banister stairs, variable,…

Model – 3d solid modeling – without textures Language N/A Drawing Type Model Category Drawing with Autocad Additional Screenshots File Type dwg Materials Measurement Units Footprint Area Building Features Tags…

Chimney details Drawing labels, details, and other text information extracted from the CAD file: elevation, scale, damper regulates drow of fire place, firebox of firebrick, throat passes smoke in to…

Stove masonry – Fire Drawing labels, details, and other text information extracted from the CAD file (Translated from Spanish): Sanitary, Javier robano navatta, date, scale, Sheet no, collection, January, architect,…

Masonry stove – Fireplace Drawing labels, details, and other text information extracted from the CAD file (Translated from Spanish): Brick seen, With gasket, Board cms, Board cms, Booklet, Brick seen…
