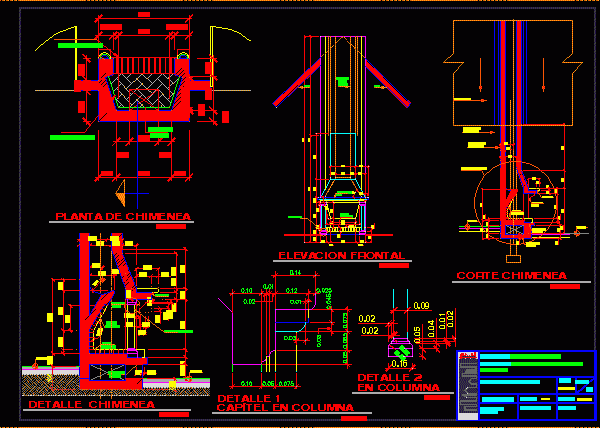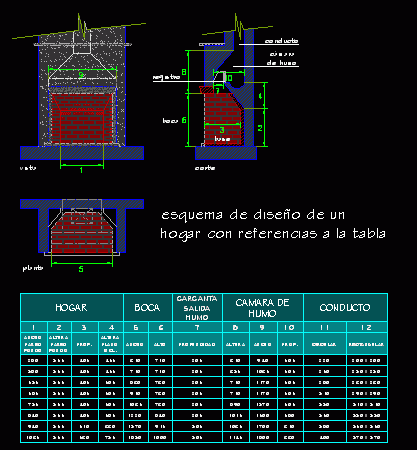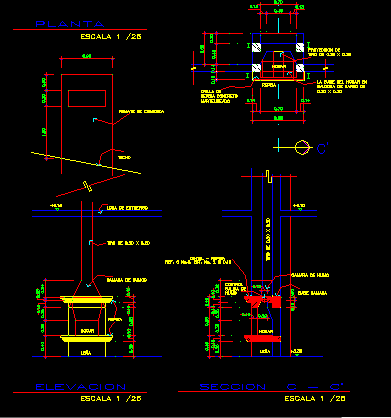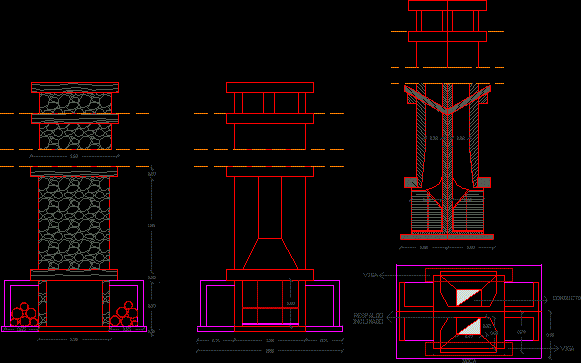
Chimney Details DWG Section for AutoCAD
Details of chimney – Plants – Sections – Details Drawing labels, details, and other text information extracted from the CAD file (Translated from Spanish): hall, service, laundry, kitchen, dinning room,…

Details of chimney – Plants – Sections – Details Drawing labels, details, and other text information extracted from the CAD file (Translated from Spanish): hall, service, laundry, kitchen, dinning room,…

Right sizing chimney Drawing labels, details, and other text information extracted from the CAD file (Translated from Spanish): mouth, Smoke chamber, conduit, view, plant, cut, base, Design scheme of a…

Chimney for living 3d Language N/A Drawing Type Model Category Climate Conditioning Additional Screenshots File Type dwg Materials Measurement Units Footprint Area Building Features Tags autocad, boiler, chaudière, chimney, DWG,…

Several details of chimney Drawing labels, details, and other text information extracted from the CAD file (Translated from Spanish): Shore of, Concrete shelf, Marshal, shelf, home, Clay tile, The home…

Chimney – Plans – Elevations – Views Drawing labels, details, and other text information extracted from the CAD file (Translated from Spanish): conduit, Inclined backrest, beam, mouth, conduit, Inclined backrest,…
