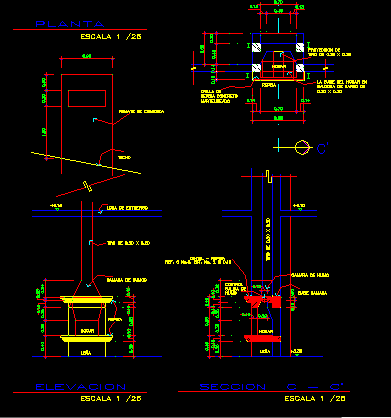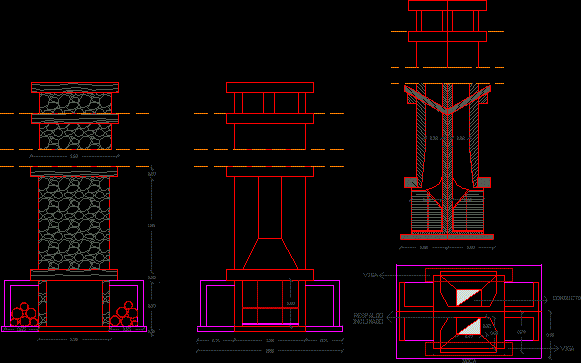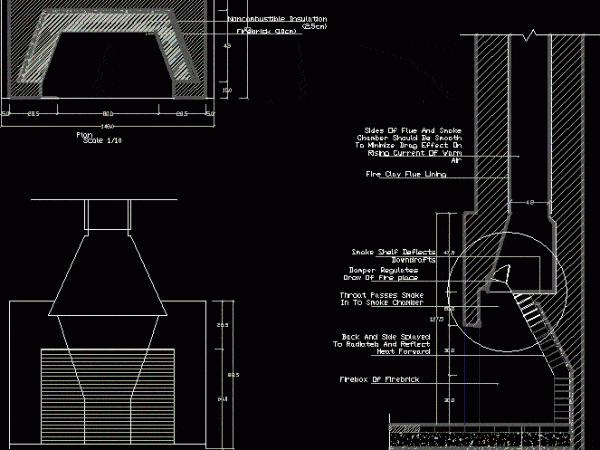
Chimney DWG Detail for AutoCAD
Several details of chimney Drawing labels, details, and other text information extracted from the CAD file (Translated from Spanish): Shore of, Concrete shelf, Marshal, shelf, home, Clay tile, The home…

Several details of chimney Drawing labels, details, and other text information extracted from the CAD file (Translated from Spanish): Shore of, Concrete shelf, Marshal, shelf, home, Clay tile, The home…

Chimney – Plans – Elevations – Views Drawing labels, details, and other text information extracted from the CAD file (Translated from Spanish): conduit, Inclined backrest, beam, mouth, conduit, Inclined backrest,…

Details chimney in concrete with luxury finishes Drawing labels, details, and other text information extracted from the CAD file (Translated from Spanish): Grilled iron platines cm., Steel sheet, Exposed concrete,…

Fireplace in square – Chimney 0.80 wide and 0.60 hight Drawing labels, details, and other text information extracted from the CAD file: room, room, net:, usable:, lobby, sqm, sqm, sqm…

Fireplaces details Drawing labels, details, and other text information extracted from the CAD file: elevation, scale, damper regulates drow of fire place, firebox of firebrick, throat passes smoke in to…
