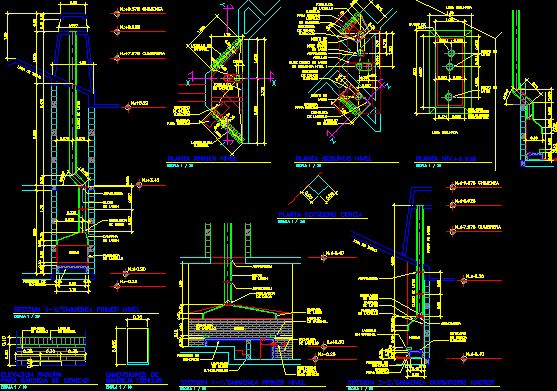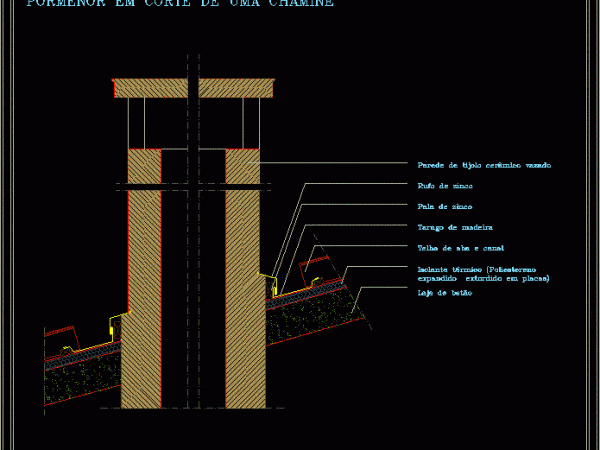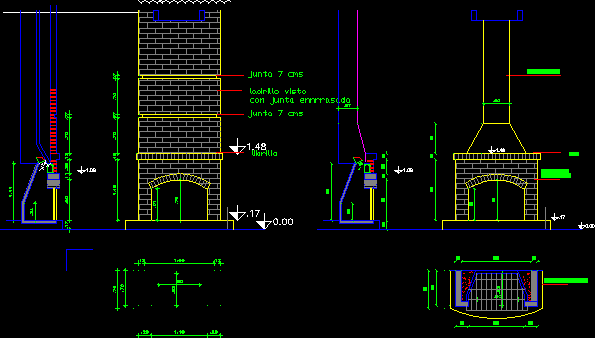
Fireplace Details DWG Detail for AutoCAD
This is a detail of a stack of three homes and one single shot, were designed for bell metal and metal vent pipe Drawing labels, details, and other text information…

This is a detail of a stack of three homes and one single shot, were designed for bell metal and metal vent pipe Drawing labels, details, and other text information…

detail construtivo – Fireplace Drawing labels, details, and other text information extracted from the CAD file: to delete this right click on the layout tab and click on delete., settings…

Stove masonry – Fire Drawing labels, details, and other text information extracted from the CAD file (Translated from Spanish): Sanitary, Javier robano navatta, date, scale, Sheet no, collection, January, architect,…

Masonry stove – Fireplace Drawing labels, details, and other text information extracted from the CAD file (Translated from Spanish): Brick seen, With gasket, Board cms, Board cms, Booklet, Brick seen…

Detail of fireplace and staircase, floor, flat and cut Drawing labels, details, and other text information extracted from the CAD file (Translated from Spanish): description, Revisions, Verified, Projected, viewed, Approve,…
