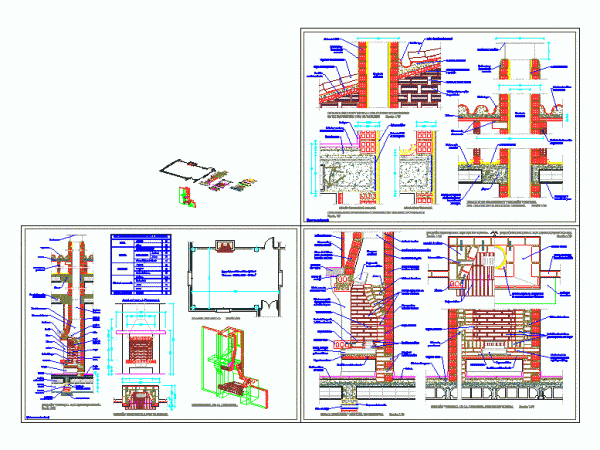
Fireplace – Home 3D DWG Model for AutoCAD
3d Model – Solid modeling – no textures Drawing labels, details, and other text information extracted from the CAD file (Translated from Corsican): tel., architetto, splendid, I would like to…

3d Model – Solid modeling – no textures Drawing labels, details, and other text information extracted from the CAD file (Translated from Corsican): tel., architetto, splendid, I would like to…

-Fireplace chimney 3d model Language N/A Drawing Type Model Category Climate Conditioning Additional Screenshots File Type dwg Materials Measurement Units Footprint Area Building Features Fireplace Tags autocad, boiler, chaudière, chimney,…

Detail Fireplace chimneys; sections and elevations Drawing labels, details, and other text information extracted from the CAD file (Translated from Spanish): picture of chimney proportions, mouth, home, registry, smoke chamber,…

Pyro tubular upright pot POT. 4hp – 3d Model – Solid modeling – without textures Raw text data extracted from CAD file: Language N/A Drawing Type Model Category Climate Conditioning…

2D drawing – plan and view Drawing labels, details, and other text information extracted from the CAD file: slab, scale, fire place details, plan, section, flue, smoke shelf, fire brick,…
